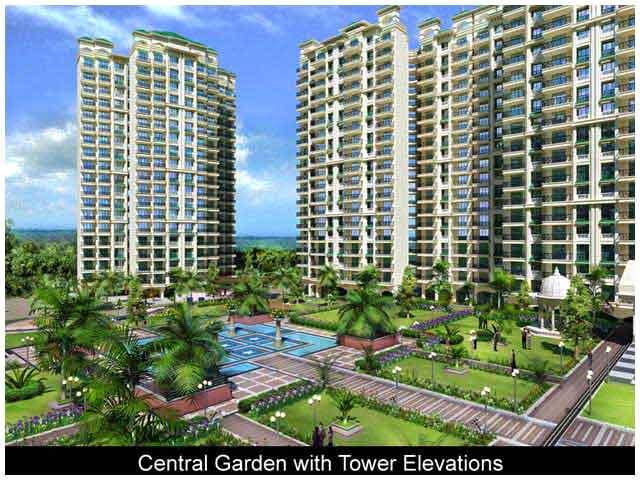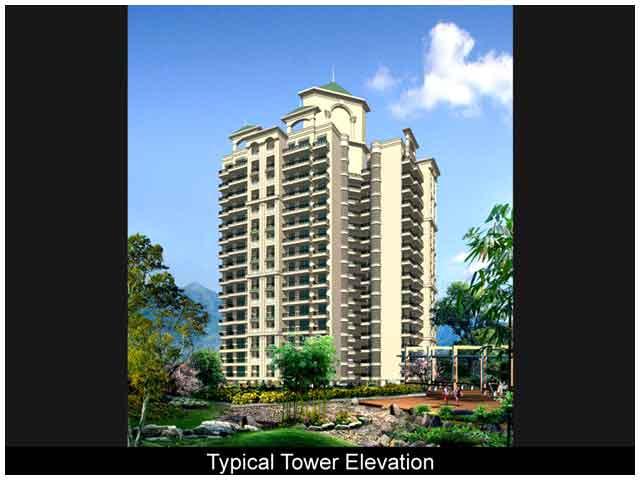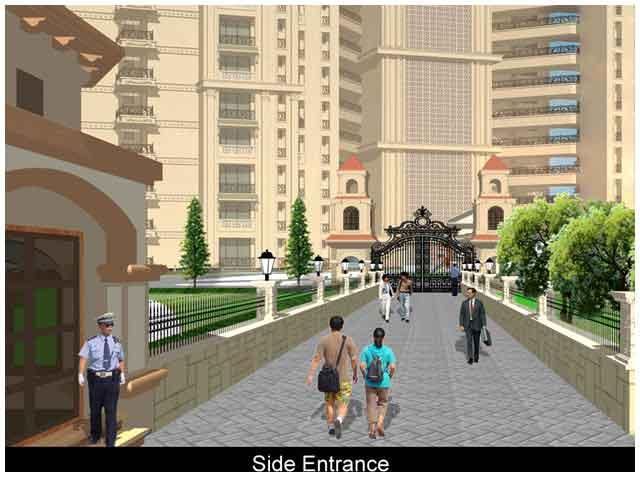-


-
-
 Panchkula
Panchkula
-
Search from Over 2500 Cities - All India
POPULAR CITIES
- New Delhi
- Mumbai
- Gurgaon
- Noida
- Bangalore
- Ahmedabad
- Navi Mumbai
- Kolkata
- Chennai
- Pune
- Greater Noida
- Thane
OTHER CITIES
- Agra
- Bhiwadi
- Bhubaneswar
- Bhopal
- Chandigarh
- Coimbatore
- Dehradun
- Faridabad
- Ghaziabad
- Haridwar
- Hyderabad
- Indore
- Jaipur
- Kochi
- Lucknow
- Ludhiana
- Nashik
- Nagpur
- Surat
- Vadodara
- Buy

- Rent

- Projects

-
Popular Localites for Real Estate Projects in Panchkula
-
- Agents

- Services

-
Real Estate Services in Panchkula
-
- Post Property Free
-

-
Contact Us
Request a Call BackTo share your queries. Click here!
-
-
 Sign In
Sign In
Join FreeMy RealEstateIndia
-
- Home
- Residential Projects in Panchkula
- Residential Projects in Sector 30 Panchkula
- Amazon in Sector 30 Panchkula
Amazon
Sector 30 Panchkula
42 Lac Onwards Flats / ApartmentsAmazon 42 Lac (Onwards) Flats / Apartments-

Property Type
Flats / Apartments
-

Configuration
2, 3 BHK
-

Area of Flats / Apartments
1175 - 1590 Sq.ft.
-

Pricing
42 - 58 Lac
-

Possession Status
Ongoing Projects
RERA STATUS Not Available Website: http://www.harera.in/
Disclaimer
All the information displayed is as posted by the User and displayed on the website for informational purposes only. RealEstateIndia makes no representations and warranties of any kind, whether expressed or implied, for the Services and in relation to the accuracy or quality of any information transmitted or obtained at RealEstateIndia.com. You are hereby strongly advised to verify all information including visiting the relevant RERA website before taking any decision based on the contents displayed on the website.
...Read More Read LessSellers you may contact for more details
Unit Configuration
Unit Type Area Price (in ) 2 BHK 1175 Sq.ft. (Built Up) 42 Lac3 BHK 1590 Sq.ft. (Built Up) 58 LacAbout Amazon
AMAZON - The Defence County, is not just another group housing society project being built in your neighbourhood, the project is the realization of a vision and untiring efforts of the BHOOMI Group to ...read more
About Amazon
AMAZON - The Defence County, is not just another group housing society project being built in your neighbourhood, the project is the realization of a vision and untiring efforts of the BHOOMI Group to bring to this part of the region one of the best, state of the art, luxurious apartments surrounded by landscaped gardens/parks and amenities to give the inhabitants the much needed feeling of a serene calmness along with providing recreational facilities at their doorstep. The layout of the entire group housing colony, which spreads over an area of approximately 17 acres, has been carefully crafted by Dimensions, Mumbai based Architectural Consultants to give the apartments some picturesque aesthetics along with making them a comfortable place to live.
The multi storied towers have been planned in such a manner that they suit the taste of the masses giving you an option of choosing from one bedroom, two bedroom apartment and three plus one bedroom apartment, depending upon your needs and requirements. Most of the apartments have been designed in a manner that they provide ample amount of cross ventilation. The unique hill view enjoyed by the apartments adds to the luxury of the inhabitants. Care has been taken to provide the dwelling units with state of the art fitments and attachments that give you the feel of a modern day living along the olden times environmental bliss.
Specifications
Master Bedroom Flooring - Laminated Wooden Flooring Walls - Cement Plaster with OBD finish paint work Ceiling - POP cornices Master Toilet Sanitary-ware - W.C, Washbasin, Stone counter Hardware- Ja ...read more
Master Bedroom
- Flooring - Laminated Wooden Flooring
- Walls - Cement Plaster with OBD finish paint work
- Ceiling - POP cornices
Master Toilet
- Sanitary-ware - W.C, Washbasin, Stone counter
- Hardware- Jaquar or equivalent
- Flooring- Anti-skid tiles. Walls- ceramic tiles upto 7' high
Drawing/ Dining Area
- Flooring- Vitrified Tile Flooring
- Walls- Cement Plaster with OBD finish paint work
- Ceiling- POP cornices. Provision for Split A.C
Kitchen
- Flooring- Anti-skid tiles
- Walls- Ceramic tiles up to 2' high from counter and rest area with OBD finish paint work. Provision for R.O. individual unit machine. Counter top- Granite
- Sink- Single bowl stainless steel sink with Drain Board
All Bedrooms
- Flooring- Vitrified Tile Flooring
- Walls- Cement Plaster with OBD finish paint work
- Ceiling- POP cornices
Kids Toilet
- Sanitary-ware- W.C., Washbasin with stone counter
- Hardware- Jaquar or equivalent
- Flooring- Anti skid tiles. Walls- Ceramic Tiles upto 7' high
Guest Bedroom/ Toilet
- Sanitary-ware- W.C., Washbasin with stone counter
- Hardware- Jaquar or equivalent
- Flooring- Anti skid tiles
Servant room/ Utility room
- Flooring- Ceramic Tile Flooring
- Walls- Cement Plaster with OBD finish paint work
Servant Toilet
- Flooring- Anti Skid tiles
- Sanitary-ware- Indian WC and Wash Basin Walls- ceramic tiles upto 5' high
Windows
- Powder coated Aluminium windows
Doors
- Main Door- All wooden paneled Teak door
- Other Doors- Laminated wooden flush doors
Amenities
Sports Swimming Pool Children Pool Open Jacuzzi Tennis Courts Badminton Courts Basketball Court Air Conditioned Squash Court Billiards Room Cards Room Table Tennis Kids Play Areas Skating Rink Practi ...read more
Sports
- Swimming Pool
- Children Pool
- Open Jacuzzi
- Tennis Courts
- Badminton Courts
- Basketball Court
- Air Conditioned Squash
- Court
- Billiards Room
- Cards Room
- Table Tennis
- Kids Play Areas
- Skating Rink
- Practice Cricket Pitches
- Outdoor Sports Complex
Entertainment
- 5 star Club House With Air Conditioned Gym
- Sauna & Steam Amphitheatre
- Mini Theatre
- Multi-purpose Room
- Meditation Room
- Yoga Room
- Restaurant
- Community Hall
Aesthetics and Utilities
- Lush Landscapes With Water Bodies
- Playground and Parks
- Convenience Shopping Area
- Dispensary
- Intercom
- Security System Covering Gate Complex
- Entrance Lobby
- Internet Connectivity
- Provision for Piped Gas Connection
Location Map of Amazon
About Bhoomi Infrastructure Company
We deal in all type of property.Vishal Nagar, Yamunanagar, Haryana
Frequently asked questions
-
Where is Bhoomi Infrastructure Company Located?
Bhoomi Infrastructure Company is located in Sector 30 Panchkula.
-
What type of property can I find in Bhoomi Infrastructure Company?
You can easily find 2 BHK, 3 BHK apartments in Bhoomi Infrastructure Company.
-
What is the size of 2 BHK apartment in Bhoomi Infrastructure Company?
The approximate size of a 2 BHK apartment here is 1175 Sq.ft.
-
What is the size of 3 BHK apartment in Bhoomi Infrastructure Company?
The approximate size of a 3 BHK apartment here is 1590 Sq.ft.
-
What is the starting price of an apartment in Bhoomi Infrastructure Company?
You can find an apartment in Bhoomi Infrastructure Company at a starting price of 42 Lac.
Amazon Get Best Offer on this Project
Similar Projects









 Note: Being an Intermediary, the role of RealEstateIndia.Com is limited to provide an online platform that is acting in the capacity of a search engine or advertising agency only, for the Users to showcase their property related information and interact for sale and buying purposes. The Users displaying their properties / projects for sale are solely... Note: Being an Intermediary, the role of RealEstateIndia.Com is limited to provide an online platform that is acting in the capacity of a search engine or advertising agency only, for the Users to showcase their property related information and interact for sale and buying purposes. The Users displaying their properties / projects for sale are solely responsible for the posted contents including the RERA compliance. The Users would be responsible for all necessary verifications prior to any transaction(s). We do not guarantee, control, be party in manner to any of the Users and shall neither be responsible nor liable for any disputes / damages / disagreements arising from any transactions read more
Note: Being an Intermediary, the role of RealEstateIndia.Com is limited to provide an online platform that is acting in the capacity of a search engine or advertising agency only, for the Users to showcase their property related information and interact for sale and buying purposes. The Users displaying their properties / projects for sale are solely... Note: Being an Intermediary, the role of RealEstateIndia.Com is limited to provide an online platform that is acting in the capacity of a search engine or advertising agency only, for the Users to showcase their property related information and interact for sale and buying purposes. The Users displaying their properties / projects for sale are solely responsible for the posted contents including the RERA compliance. The Users would be responsible for all necessary verifications prior to any transaction(s). We do not guarantee, control, be party in manner to any of the Users and shall neither be responsible nor liable for any disputes / damages / disagreements arising from any transactions read more
-
Property for Sale
- Real estate in Delhi
- Real estate in Mumbai
- Real estate in Gurgaon
- Real estate in Bangalore
- Real estate in Pune
- Real estate in Noida
- Real estate in Lucknow
- Real estate in Ghaziabad
- Real estate in Navi Mumbai
- Real estate in Greater Noida
- Real estate in Chennai
- Real estate in Thane
- Real estate in Ahmedabad
- Real estate in Jaipur
- Real estate in Hyderabad
-
Flats for Sale
-
Flats for Rent
- Flats for Rent in Delhi
- Flats for Rent in Mumbai
- Flats for Rent in Gurgaon
- Flats for Rent in Bangalore
- Flats for Rent in Pune
- Flats for Rent in Noida
- Flats for Rent in Lucknow
- Flats for Rent in Ghaziabad
- Flats for Rent in Navi Mumbai
- Flats for Rent in Greater Noida
- Flats for Rent in Chennai
- Flats for Rent in Thane
- Flats for Rent in Ahmedabad
- Flats for Rent in Jaipur
- Flats for Rent in Hyderabad
-
New Projects
- New Projects in Delhi
- New Projects in Mumbai
- New Projects in Gurgaon
- New Projects in Bangalore
- New Projects in Pune
- New Projects in Noida
- New Projects in Lucknow
- New Projects in Ghaziabad
- New Projects in Navi Mumbai
- New Projects in Greater Noida
- New Projects in Chennai
- New Projects in Thane
- New Projects in Ahmedabad
- New Projects in Jaipur
- New Projects in Hyderabad
-




