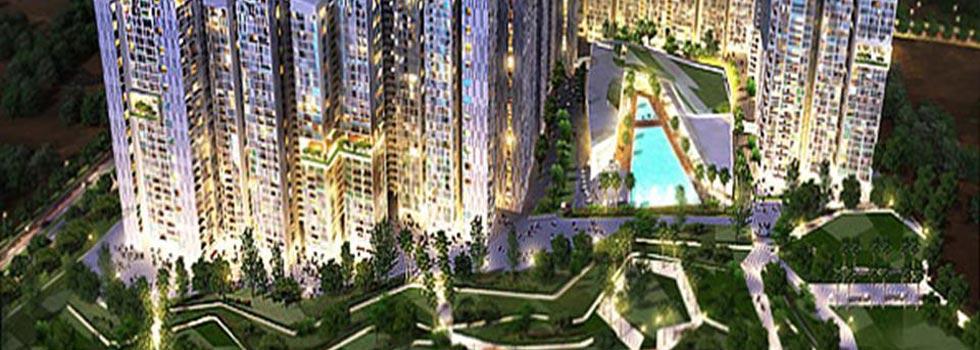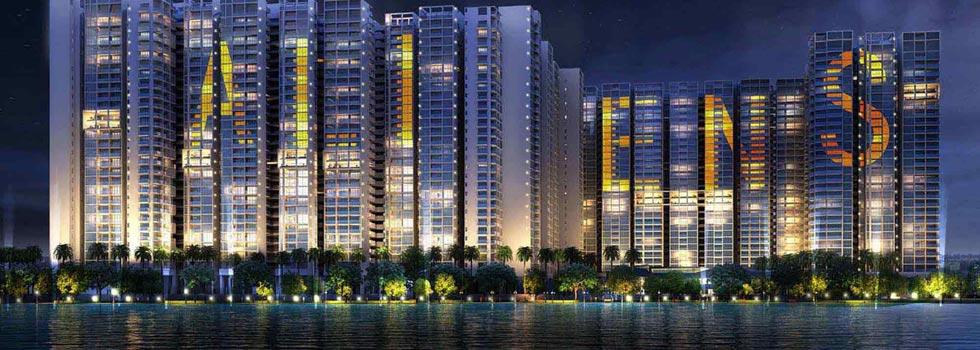-


-
-
 Hyderabad
Hyderabad
-
Search from Over 2500 Cities - All India
POPULAR CITIES
- New Delhi
- Mumbai
- Gurgaon
- Noida
- Bangalore
- Ahmedabad
- Navi Mumbai
- Kolkata
- Chennai
- Pune
- Greater Noida
- Thane
OTHER CITIES
- Agra
- Bhiwadi
- Bhubaneswar
- Bhopal
- Chandigarh
- Coimbatore
- Dehradun
- Faridabad
- Ghaziabad
- Haridwar
- Hyderabad
- Indore
- Jaipur
- Kochi
- Lucknow
- Ludhiana
- Nashik
- Nagpur
- Surat
- Vadodara
- Buy

-
Browse Properties for sale in Hyderabad
-
- Rent

-
Browse Rental Properties in Hyderabad
-
- Projects

-
Popular Localites for Real Estate Projects in Hyderabad
-
- Agents

-
Popular Localities for Real Estate Agents in Hyderabad
-
- Services

-
Real Estate Services in Hyderabad
-
- Post Property Free
-

-
Contact Us
Request a Call BackTo share your queries. Click here!
-
-
 Sign In
Sign In
Join FreeMy RealEstateIndia
-
- Home
- Residential Projects in Hyderabad
- Residential Projects in Miyapur Hyderabad
- Aliens Elite in Miyapur Hyderabad
Aliens Elite
Miyapur, Hyderabad
50 Lac Onwards Flats / ApartmentsAliens Elite 50 Lac (Onwards) Flats / Apartments-

Property Type
Flats / Apartments
-

Configuration
2, 3, 4 BHK
-

Area of Flats / Apartments
1265 - 2750 Sq.ft.
-

Pricing
50 Lac
-

Possession Status
Completed Projects
RERA STATUS Not Available Website: http://rera.telangana.gov.in/
Disclaimer
All the information displayed is as posted by the User and displayed on the website for informational purposes only. RealEstateIndia makes no representations and warranties of any kind, whether expressed or implied, for the Services and in relation to the accuracy or quality of any information transmitted or obtained at RealEstateIndia.com. You are hereby strongly advised to verify all information including visiting the relevant RERA website before taking any decision based on the contents displayed on the website.
...Read More Read LessUnit Configuration
View More View LessUnit Type Area Price (in ) 2 BHK+2T 1265 Sq.ft. (Built Up) Call for Price2 BHK+2T 1380 Sq.ft. (Built Up) Call for Price3 BHK+3T 1890 Sq.ft. (Built Up) 50 Lac3 BHK+3T 2020 Sq.ft. (Built Up) Call for Price4 BHK+3T 2750 Sq.ft. (Built Up) Call for Price
About Aliens Elite
Where living has to be larger than life & the best amenities accessible Aliens Elitewithin the blink of an eye, Alien’s– ‘Elite’ is the answer you are looking for. Positioned near the IT heart ...read more
About Aliens Elite
Where living has to be larger than life & the best amenities accessible Aliens Elitewithin the blink of an eye, Alien’s– ‘Elite’ is the answer you are looking for. Positioned near the IT heart of the city in Miyapur, Elite is surrounded by the newly developed shopping, restaurant, entertainment and leisure precincts in & around it.
Project elite tastefully designed with materials to achieve optimum design potential. Natural textures & stylish neutrals, encompassing bone white, charcoal grey, brushed metal & translucent glass, refract the interplay of light. A modern club house, squash & tennis courts & other indoor/outdoor games facilites is planned with in elite. Convinence stores, commercial space, atm's etc are the other utility features at Elite. Currently the '1st phase' is complet with handovers & progress.
Specifications
RCC- Framed structure on footing over hard strata with plinth beam for extra safety ready mix concreteSUPER STRUCTURE- Outer walls of 9in and inner walls of 4.5in thicknessRed/cement bricks with cemen ...read more
RCC
- Framed structure on footing over hard strata with plinth beam for extra safety ready mix concrete
SUPER STRUCTURE
- Outer walls of 9in and inner walls of 4.5in thickness
Red/cement bricks with cement mortar(1:6 prop)
CUPBOARDS
- Provision will be made for cupboards
DOORS AND SHUTTERS
- Main door frames of MT teak
- Shutters are made of designed veneer flush wood
- All internal door frames are of teak
WINDOWS
- Anodised windows of aluminium frame & shutter glazed sliding doors
- UPVC window systems hollow multi chambered with EPDM gaskets & steel reinforcement with an outer wall thickness of two MM & hardware is fixed through this reinforcement
BALCONIES
- Outward projected 6 feet balconies wherever designed
- French windows with float glass for balcony wherever designed
KITCHEN
- Granite counter top with wall cladding up to 2 feet with high quality tiles
UTILITY
- Provision for washing machine
- Wet area for washing utensils
TOILETS
- Non slippery ceramic tile flooring
- Wall cladding with ceramic tiles up to 7 feet height
- One wall mixture, shower of plumber/seiko/essess or equivalent make
- Sanitary ware parry ware john peddar/rassi/cera sanitary ware
Waterproofing
- Provision for geysers in all toilets
CPVC/PPR/UPVC piping
STAIRCASE FLOORING
Marble flooring
CORRIDORS
Vitrified flooring
LIFT WALL CLADDING
- Vitrified/marble/granite cladding
PAINT
- Living & dining with OBD over luppum(smooth finish)
- Premium emulsion paint over white cement luppum base
- External walls with two coats of cement plaster in sponge finish and two coats of weather resistant paint
- ELECTRICAL & COMMUNICATION
- Concealed copper wiring of italian or equivalent brand
- Remote controlled electrical switches
- Two power plugs (15 amps) for kitchen & dining
- Geyser power points in all bathrooms
Three phase power supply
- TV point(drawing & master bedroom)
AC point in all bedroom
- Telephone point(drawing & master bedroom)
INTERNET
Wifi internet access
STAND BY POWER
- Auto start soundproof generator
- Selected common area lighting & lift or water pump
- 1 KVA per flat for all electrical points, auto-change over cum current limiter(ACCL) microprocessor
LIFTS
Two passenger lifts
- V3F drive(for smooth operation, energy saving & lowering wear and tear)
Mile steel door or slide
SECURITY
Intercom for all flats
Video security system
WATER
- RO system for drinking water
Water softener
- Sewage treatment plant where 80 percent water is recycledAmenities
-

Club House
-

Gymnasium
-

Lift
-

Maintenance Staff
-

Power Backup
-

Park
Location Map of Aliens Elite
About Aliens Group
Aliens group is a young and dynamic company aiming at people living on the fast track .We understand the needs of the changing world and develop customized houses keeping in mind stringent quality pol ...Read morePlot.No 57&58, Vittal Rao Nagar, Adikmet, Hyderabad, Telangana
Other Projects of this Builder
 Aliens Space Station
Aliens Space StationFrequently asked questions
-
Where is Aliens Group Located?
Aliens Group is located in Miyapur, Hyderabad.
-
What type of property can I find in Aliens Group?
You can easily find 2 BHK, 3 BHK, 4 BHK apartments in Aliens Group.
-
What is the size of 2 BHK apartment in Aliens Group?
The approximate size of a 2 BHK apartment here are 1265 Sq.ft., 1380 Sq.ft.
-
What is the size of 3 BHK apartment in Aliens Group?
The approximate size of a 3 BHK apartment here are 1890 Sq.ft., 2020 Sq.ft.
-
What is the size of 4 BHK apartment in Aliens Group?
The approximate size of a 4 BHK apartment here is 2750 Sq.ft.
-
What is the starting price of an apartment in Aliens Group?
You can find an apartment in Aliens Group at a starting price of 50 Lac.
Aliens Elite Get Best Offer on this Project
Similar Projects










Similar Searches
-
Properties for Sale in Miyapur, Hyderabad
-
Properties for Rent in Miyapur, Hyderabad
-
Property for sale in Miyapur, Hyderabad by Budget
Note: Being an Intermediary, the role of RealEstateIndia.Com is limited to provide an online platform that is acting in the capacity of a search engine or advertising agency only, for the Users to showcase their property related information and interact for sale and buying purposes. The Users displaying their properties / projects for sale are solely... Note: Being an Intermediary, the role of RealEstateIndia.Com is limited to provide an online platform that is acting in the capacity of a search engine or advertising agency only, for the Users to showcase their property related information and interact for sale and buying purposes. The Users displaying their properties / projects for sale are solely responsible for the posted contents including the RERA compliance. The Users would be responsible for all necessary verifications prior to any transaction(s). We do not guarantee, control, be party in manner to any of the Users and shall neither be responsible nor liable for any disputes / damages / disagreements arising from any transactions read more
-
Property for Sale
- Real estate in Delhi
- Real estate in Mumbai
- Real estate in Gurgaon
- Real estate in Bangalore
- Real estate in Pune
- Real estate in Noida
- Real estate in Lucknow
- Real estate in Ghaziabad
- Real estate in Navi Mumbai
- Real estate in Greater Noida
- Real estate in Chennai
- Real estate in Thane
- Real estate in Ahmedabad
- Real estate in Jaipur
- Real estate in Hyderabad
-
Flats for Sale
-
Flats for Rent
- Flats for Rent in Delhi
- Flats for Rent in Mumbai
- Flats for Rent in Gurgaon
- Flats for Rent in Bangalore
- Flats for Rent in Pune
- Flats for Rent in Noida
- Flats for Rent in Lucknow
- Flats for Rent in Ghaziabad
- Flats for Rent in Navi Mumbai
- Flats for Rent in Greater Noida
- Flats for Rent in Chennai
- Flats for Rent in Thane
- Flats for Rent in Ahmedabad
- Flats for Rent in Jaipur
- Flats for Rent in Hyderabad
-
New Projects
- New Projects in Delhi
- New Projects in Mumbai
- New Projects in Gurgaon
- New Projects in Bangalore
- New Projects in Pune
- New Projects in Noida
- New Projects in Lucknow
- New Projects in Ghaziabad
- New Projects in Navi Mumbai
- New Projects in Greater Noida
- New Projects in Chennai
- New Projects in Thane
- New Projects in Ahmedabad
- New Projects in Jaipur
- New Projects in Hyderabad
-





