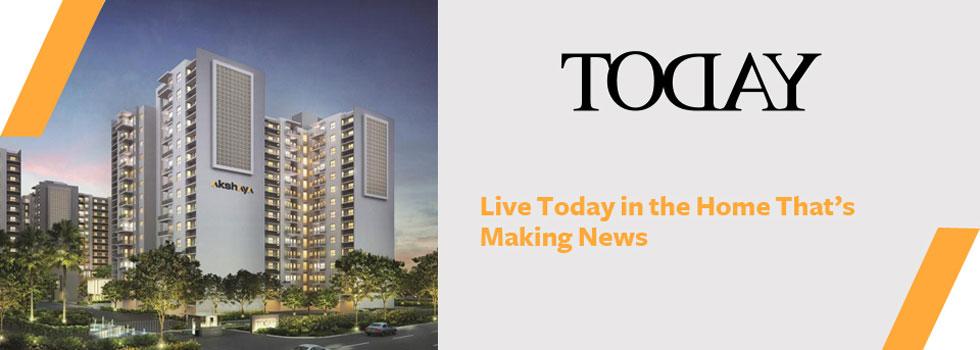-


-
-
 Chennai
Chennai
-
Search from Over 2500 Cities - All India
POPULAR CITIES
- New Delhi
- Mumbai
- Gurgaon
- Noida
- Bangalore
- Ahmedabad
- Navi Mumbai
- Kolkata
- Chennai
- Pune
- Greater Noida
- Thane
OTHER CITIES
- Agra
- Bhiwadi
- Bhubaneswar
- Bhopal
- Chandigarh
- Coimbatore
- Dehradun
- Faridabad
- Ghaziabad
- Haridwar
- Hyderabad
- Indore
- Jaipur
- Kochi
- Lucknow
- Ludhiana
- Nashik
- Nagpur
- Surat
- Vadodara
- Buy

-
Browse Properties for sale in Chennai
-
- Rent

-
Browse Rental Properties in Chennai
-
- Projects

-
Popular Localites for Real Estate Projects in Chennai
-
- Agents

-
Popular Localities for Real Estate Agents in Chennai
-
- Services

-
Real Estate Services in Chennai
-
- Post Property Free
-

-
Contact Us
Request a Call BackTo share your queries. Click here!
-
-
 Sign In
Sign In
Join FreeMy RealEstateIndia
-
- Home
- Residential Projects in Chennai
- Residential Projects in Kelambakkam Vandalur Highway Chennai
- Akshaya Today in Kelambakkam Vandalur Highway Chennai
Akshaya Today
Kelambakkam Vandalur Highway, Chennai
Akshaya Today Flats / Apartments-

Property Type
Flats / Apartments
-

Configuration
2, 3 BHK
-

Area of Flats / Apartments
612 - 1246 Sq.ft.
-

Possession Status
Ongoing Projects
RERA STATUS Not Available Website: http://www.tnrera.in/index.php
Disclaimer
All the information displayed is as posted by the User and displayed on the website for informational purposes only. RealEstateIndia makes no representations and warranties of any kind, whether expressed or implied, for the Services and in relation to the accuracy or quality of any information transmitted or obtained at RealEstateIndia.com. You are hereby strongly advised to verify all information including visiting the relevant RERA website before taking any decision based on the contents displayed on the website.
...Read More Read LessProperties in Akshaya Today
- Buy
- Rent
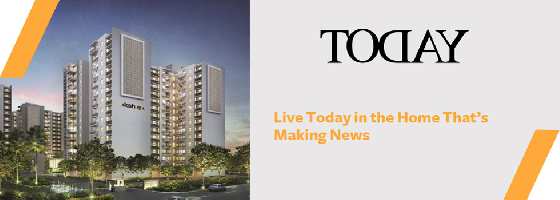 RERAAkshya property housingContact
RERAAkshya property housingContactKelambakkam Vandalur Highway, Chennai
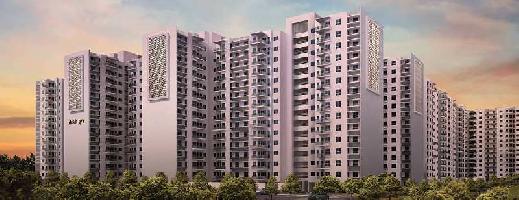 RERADee Star PropertiesContact
RERADee Star PropertiesContactKelambakkam Vandalur Highway, Chennai
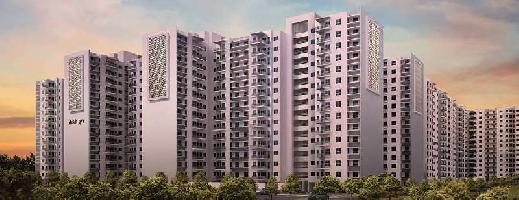 RERADee Star PropertiesContact
RERADee Star PropertiesContactKelambakkam Vandalur Highway, Chennai
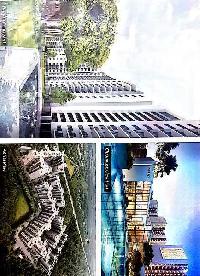 S dgContact
S dgContactKelambakkam Vandalur Highway, Chennai
Sorry!!!Presently No property available for RENT in Akshaya Today
We will notify you when similar property is available for RENT.Yes Inform Me
Unit Configuration
View More View LessUnit Type Area Price (in ) 2 BHK+1T 612 Sq.ft. (Built Up) Call for Price2 BHK+1T 619 Sq.ft. (Built Up) Call for Price2 BHK+2T 986 Sq.ft. (Built Up) Call for Price2 BHK+2T 1061 Sq.ft. (Built Up) Call for Price3 BHK+2T 1246 Sq.ft. (Built Up) Call for Price
About Akshaya Today
Akshaya have launched a new residential project " Today " at Kelambakkam, Chennai. Land Area : 901692 Sq.feet Number of Blocks : 5 Blocks Number of Units : 2134 Units Number of Floors : B+G+12, B+G+1 ...read more
About Akshaya Today
Akshaya have launched a new residential project " Today " at Kelambakkam, Chennai.
- Land Area : 901692 Sq.feet
- Number of Blocks : 5 Blocks
- Number of Units : 2134 Units
- Number of Floors : B+G+12, B+G+14 & B+G+17 Floors
- CRISIL star ratings : 5 Star
- Pre-Certified Green Home Rating : Silver
Specifications
STRUCTURERCC framed structure- Flat plate and shear wall system with AAC block masonryJOINERIESMain door: Red mirantee or equivalent with ornamental flush doorsBedroom doors: Red mirantee or equivalen ...read more
STRUCTURE
RCC framed structure
- Flat plate and shear wall system with AAC block masonry
JOINERIES
Main door: Red mirantee or equivalent with ornamental flush doors
Bedroom doors: Red mirantee or equivalent frame and plain flush shutter with enamel paint
Windows: Aluminium sliding windows
Toilet doors: Red mirantee frame or equivalent and flush shutter BWP grade with enamel paint
Ventilators: Aluminium frame with louvers and exhaust
Grills: Grouted MS half grills
FLOORING
Living and dining: 24" X 24" vitrified tiles
Kitchen: 16" X 16" ceramic tiles
Bed rooms: 16" X 16" ceramic tiles
Balcony: Antiskid ceramic tiles
Toilet flooring: Antiskid ceramic tiles
Toilet dado: Glazed tiles up to 4' - 0" height in dry area and 7' - 0" in wet area
Common areas and staircase: Ceramic tile for common areas and Kotah stone / tiles for staircase
Kitchen platform: Black granite 20mm thick edge polished
Car park: Grano flooring under stilt and pavers for open car parking
Drive ways: Interlocking pavers / RCC / blacktop
STAIRCASE RAILING
Staircase: Railing as per architect design
Balcony: Railing as per architects design
COUNTER TOP
Kitchen: Kitchen counter with wall dado 2'0" height above kitchen platform
- Stainless steel sink with drain board
PLUMBING AND SANITARY
Water supply: UPVC / CPVC
- PVC rain water, sanitary, waste water line
- PVC pipeline for underground drainage
- Separate motors for sump and bore wells
- Parry ware / ESS ESS or equivalent CP fittings
Floor: Mounted EWC Parry ware or equivalent with wall mounted slim tank for all toilets (White color)
Wall: Mixer with an overhead shower will be provided in master bedroom toilet
Washing machine: Inlet / outlet provision to be provided in kitchen / utility area
- Health faucets in all toilets
ELECTRICAL
Concealed wiring: Anchor / Finolex or equivalent make
Switches: MK / Anchor Roma switches or equivalent make
- Adequate light, fan and power points
Common areas: Adequate lights
LIFT
- One stretcher lift and one passenger lifts of adequate capacity
PAINTING
Internal: Acrylic putty with OBD
Common area: Cement paint
Ceiling: Cement paint
Other areas: OBD
External painting: Exterior acrylic emulsion
EXTERNAL
- Fenced wall in outer periphery with required gates
- Hard and soft landscaping around the building
- Landscaping as per architect details
GENERAL
- Design of a green building
Anti termite treatment
- Underground water tank with pumps
Generator back up: 400W for 1BHK, 2BHK and 500W for 3BHK for apartments and for all common areas, club house and servicesAmenities
-

Maintenance Staff
-

Security
-

Water Storage
Location Map of Akshaya Today
About Akshaya Homes
Akshaya’s latest offering is the perfect solution for all your property needs. Akshaya Services Pvt Ltd., provides top-notch utility and maintenance solution for all residential and commercial prope ...Read moreAbout Akshaya Homes
Akshaya’s latest offering is the perfect solution for all your property needs. Akshaya Services Pvt Ltd., provides top-notch utility and maintenance solution for all residential and commercial properties of Akshaya. This service is applicable to external projects as well.
G Square, No. 46, Rajiv Gandhi Salai (OMR), Kalivandapattu, Chennai, Tamil Nadu
Other Projects of this Builder
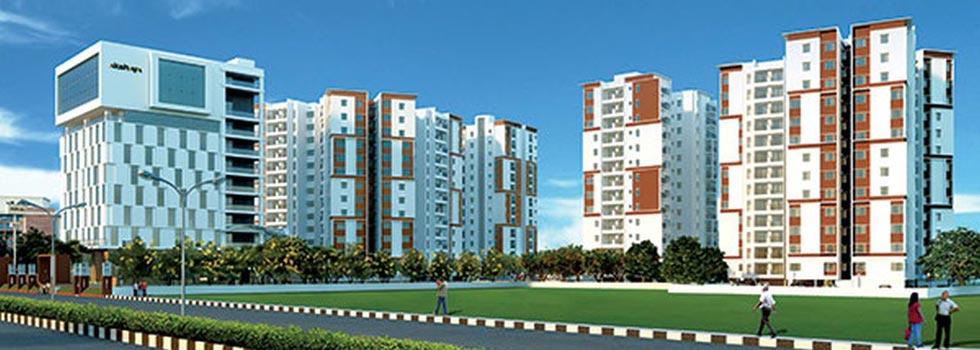 Akshaya Tango
Akshaya Tango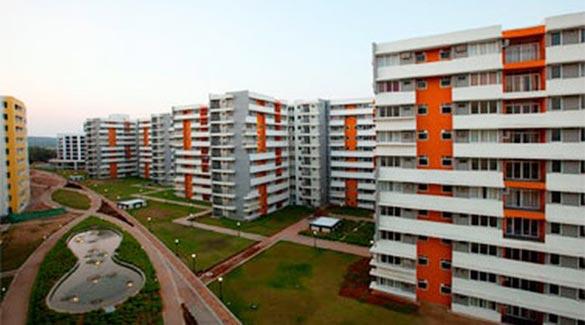 Akshaya Metropolis
Akshaya Metropolis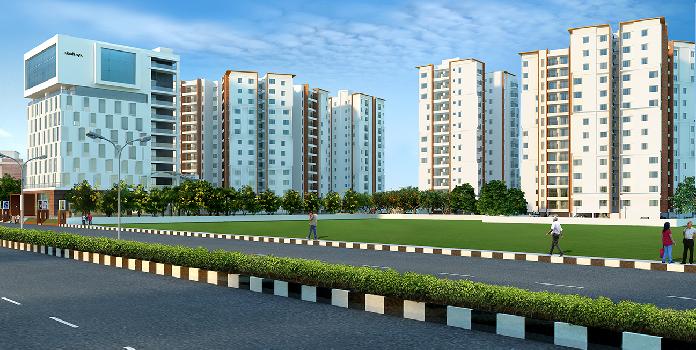 Akshaya Tango Compact Homes
Akshaya Tango Compact Homes Akshaya Earth
Akshaya Earth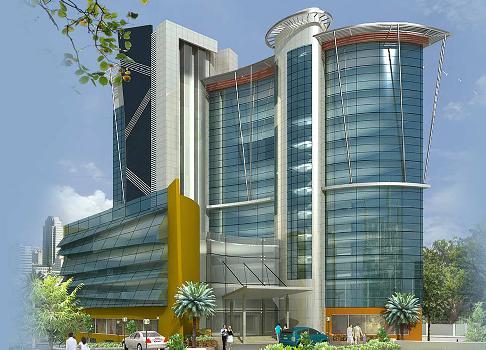 Akshaya The Belvedere
Akshaya The Belvedere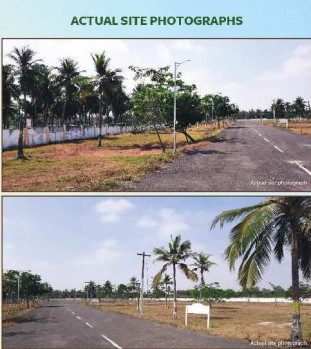 Akshaya Poongavanam
Akshaya Poongavanam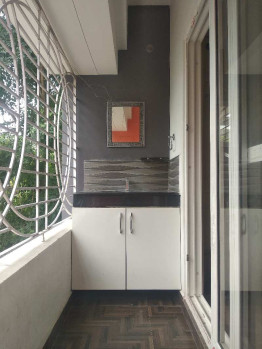 Akshaya Flats
Akshaya FlatsFrequently asked questions
-
Where is Akshaya Homes Located?
Akshaya Homes is located in Kelambakkam Vandalur Highway, Chennai.
-
What type of property can I find in Akshaya Homes?
You can easily find 2 BHK, 3 BHK apartments in Akshaya Homes.
-
What is the size of 2 BHK apartment in Akshaya Homes?
The approximate size of a 2 BHK apartment here are 612 Sq.ft., 619 Sq.ft., 986 Sq.ft., 1061 Sq.ft.
-
What is the size of 3 BHK apartment in Akshaya Homes?
The approximate size of a 3 BHK apartment here is 1246 Sq.ft.
Akshaya Today Get Best Offer on this Project
Similar Projects










Similar Searches
-
Properties for Sale in Kelambakkam Vandalur Highway, Chennai
Note: Being an Intermediary, the role of RealEstateIndia.Com is limited to provide an online platform that is acting in the capacity of a search engine or advertising agency only, for the Users to showcase their property related information and interact for sale and buying purposes. The Users displaying their properties / projects for sale are solely... Note: Being an Intermediary, the role of RealEstateIndia.Com is limited to provide an online platform that is acting in the capacity of a search engine or advertising agency only, for the Users to showcase their property related information and interact for sale and buying purposes. The Users displaying their properties / projects for sale are solely responsible for the posted contents including the RERA compliance. The Users would be responsible for all necessary verifications prior to any transaction(s). We do not guarantee, control, be party in manner to any of the Users and shall neither be responsible nor liable for any disputes / damages / disagreements arising from any transactions read more
-
Property for Sale
- Real estate in Delhi
- Real estate in Mumbai
- Real estate in Gurgaon
- Real estate in Bangalore
- Real estate in Pune
- Real estate in Noida
- Real estate in Lucknow
- Real estate in Ghaziabad
- Real estate in Navi Mumbai
- Real estate in Greater Noida
- Real estate in Chennai
- Real estate in Thane
- Real estate in Ahmedabad
- Real estate in Jaipur
- Real estate in Hyderabad
-
Flats for Sale
-
Flats for Rent
- Flats for Rent in Delhi
- Flats for Rent in Mumbai
- Flats for Rent in Gurgaon
- Flats for Rent in Bangalore
- Flats for Rent in Pune
- Flats for Rent in Noida
- Flats for Rent in Lucknow
- Flats for Rent in Ghaziabad
- Flats for Rent in Navi Mumbai
- Flats for Rent in Greater Noida
- Flats for Rent in Chennai
- Flats for Rent in Thane
- Flats for Rent in Ahmedabad
- Flats for Rent in Jaipur
- Flats for Rent in Hyderabad
-
New Projects
- New Projects in Delhi
- New Projects in Mumbai
- New Projects in Gurgaon
- New Projects in Bangalore
- New Projects in Pune
- New Projects in Noida
- New Projects in Lucknow
- New Projects in Ghaziabad
- New Projects in Navi Mumbai
- New Projects in Greater Noida
- New Projects in Chennai
- New Projects in Thane
- New Projects in Ahmedabad
- New Projects in Jaipur
- New Projects in Hyderabad
-
