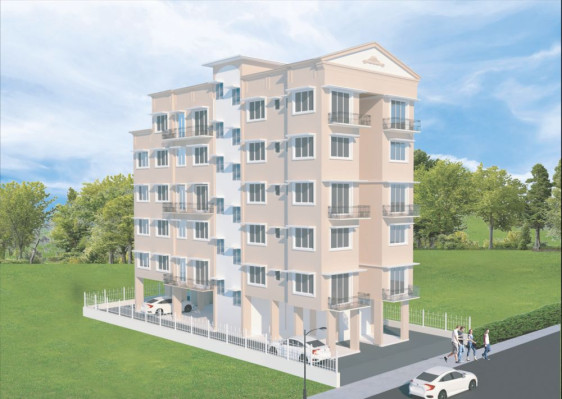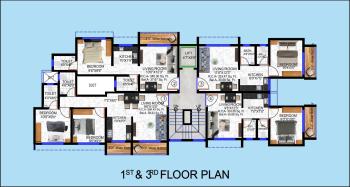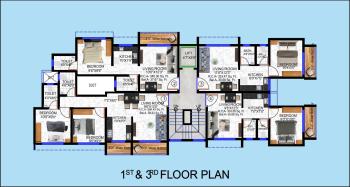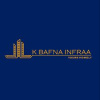-


-
-
 Palghar
Palghar
-
Search from Over 2500 Cities - All India
POPULAR CITIES
- New Delhi
- Mumbai
- Gurgaon
- Noida
- Bangalore
- Ahmedabad
- Navi Mumbai
- Kolkata
- Chennai
- Pune
- Greater Noida
- Thane
OTHER CITIES
- Agra
- Bhiwadi
- Bhubaneswar
- Bhopal
- Chandigarh
- Coimbatore
- Dehradun
- Faridabad
- Ghaziabad
- Haridwar
- Hyderabad
- Indore
- Jaipur
- Kochi
- Lucknow
- Ludhiana
- Nashik
- Nagpur
- Surat
- Vadodara
- Buy

- Rent

- Projects

-
Popular Localites for Real Estate Projects in Palghar
-
- Agents

-
Popular Localities for Real Estate Agents in Palghar
-
- Services

-
Real Estate Services in Palghar
-
- Post Property Free
-

-
Contact Us
Request a Call BackTo share your queries. Click here!
-
-
 Sign In
Sign In
Join FreeMy RealEstateIndia
-
- Home
- Residential Projects in Palghar
- Residential Projects in Palghar West
- Aishani Royale in Palghar West
Aishani Royale
Palghar West
Aishani Royale Builder Floor-

Property Type
Builder Floor
-

Configuration
1 RK / 1, 2 BHK
-

Area of Builder Floor
220 - 506 Sq.ft.
-

Possession
Dec 2028
-

Total Towers
1
-

Total Floors
12
-

Total Area
0.09 Acres
-

Possession Status
Upcoming Projects
RERA STATUSDisclaimer
All the information displayed is as posted by the User and displayed on the website for informational purposes only. RealEstateIndia makes no representations and warranties of any kind, whether expressed or implied, for the Services and in relation to the accuracy or quality of any information transmitted or obtained at RealEstateIndia.com. You are hereby strongly advised to verify all information including visiting the relevant RERA website before taking any decision based on the contents displayed on the website.
...Read More Read Less Download Brochure of Aishani RoyaleDownload
Download Brochure of Aishani RoyaleDownloadSellers you may contact for more details
Properties in Aishani Royale
- Buy
- Rent
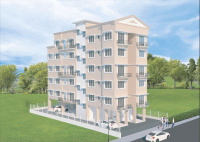 26 Feb, 2025Palghar Real EstateContact
26 Feb, 2025Palghar Real EstateContactPalghar West, Palghar, Maharashtra
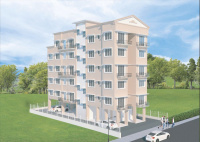 26 Feb, 2025Palghar Real EstateContact
26 Feb, 2025Palghar Real EstateContactPalghar West, Palghar, Maharashtra
Sorry!!!Presently No property available for RENT in Aishani Royale
We will notify you when similar property is available for RENT.Yes Inform Me
Unit Configuration
View More View LessUnit Type Area Price (in ) 1 BHK 304 Sq.ft. (Built Up) Call for Price1 BHK 409 Sq.ft. (Built Up) Call for Price2 BHK 506 Sq.ft. (Built Up) Call for Price1 RK 220 Sq.ft. (Built Up) Call for Price
Floor Plan
About Aishani Royale
Palghar epitomizes luxury living with its world-class residential units. Designed with top-line specifications and a plethora of amenities, Aishani Royale offers more than just a home; it presents a l ...read more
About Aishani Royale
Palghar epitomizes luxury living with its world-class residential units. Designed with top-line specifications and a plethora of amenities, Aishani Royale offers more than just a home; it presents a lifestyle of comfort and convenience. The residential units are meticulously designed, ensuring every detail caters to the needs and desires of modern living.
Residents at Aishani Royale will experience a harmonious blend of elegance and functionality. Each unit is crafted with high-quality materials and finishes, reflecting sophistication and style. The spacious interiors are thoughtfully planned to maximize comfort and utility, making everyday living a pleasure. Aishani Royale stands out for its commitment to providing an unparalleled living experience.
Each home is equipped with modern facilities such as 24-hour water supply, uninterrupted electricity, and ample security, making it a perfect investment for your future. Additionally, a nearby greenbelt provides scenic views and fresh air.
With all amenities included, these deluxe flats @affordable prices in Palghar West are the perfect option for modern homebuyers.
Each flat comes equipped with tiled flooring, a designer kitchen with a granite countertop, a terrace, and all other luxury amenities expected in a high-quality home. Even with these high standards, the prices are surprisingly affordable, and flexible loan options make home ownership more accessible.
Now is the perfect time to invest in a new home in Palghar West. Join the many happy families who have already made the smart choice!
For more information, visit the project site today and reserve your dream home.Amenities
-

CCTV Camera
-

Fire Alarm
-

Gymnasium
-

Internet/Wi-Fi Connectivity
-

Intercom
-

Indoor Games
-

CCTV Camera
-

Fire Alarm
-

Gymnasium
-

Internet/Wi-Fi Connectivity
-

Intercom
-

Indoor Games
-

Jogging and Strolling Tracks
-

Kids Play Area
-

Landspace Garden
-

Lift
-

Maintenance Staff
-

Meditation Area
-

Power Backup
-

RO Water System
-

Play Area
-

Reserved Parking
-

Swimming Pool
-

Security
-

Sports Facility
-

Water Storage
-

Waste Disposal
-

Squash Court
-

Street Lighting
Image Gallery of this Project
Location Map of Aishani Royale
About K Bafna Infraa
Located in Vevoor, Palghar, K Bafna Infraa has established a standing for supreme quality construction, achieving project excellence and delivering customer satisfaction. At K Bafna Infraa, we take pr ...Read moreAbout K Bafna Infraa
Located in Vevoor, Palghar, K Bafna Infraa has established a standing for supreme quality construction, achieving project excellence and delivering customer satisfaction. At K Bafna Infraa, we take pride in creating and delivering landmark projects since our inception like residential plots, apartments, duplex houses, independent houses, commercial complexes, shops. Our long-standing commitment to delivering innovative designs and craftsmanship, in-depth knowledge, great experience in construction, and extraordinary customer service has earned us the respect and trust of our customers year after year. We provide the highest levels of quality, integrity, and safety to our customers. For more details about our company and services, contact us on the provided numbers.
Vevoor, Palghar, Maharashtra
Other Projects of this Builder
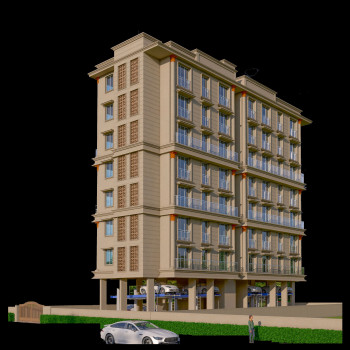 ADTANI MANSION PREMIUM ABODES
ADTANI MANSION PREMIUM ABODES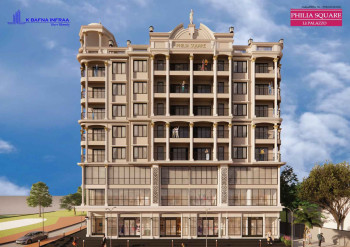 PHILIA SQUARE3 bhk Individual House / VillasTarapur Road, Boisar West, Palghar92.02 Lac922-1000 /Sq.ft.2, 3 BHK Apartment
PHILIA SQUARE3 bhk Individual House / VillasTarapur Road, Boisar West, Palghar92.02 Lac922-1000 /Sq.ft.2, 3 BHK Apartment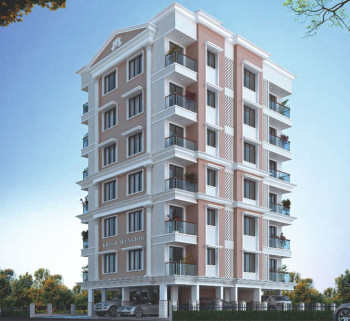 Krish Mansion
Krish MansionFrequently asked questions
-
Where is K Bafna Infraa Located?
K Bafna Infraa is located in Palghar West.
-
What type of property can I find in K Bafna Infraa?
You can easily find 1 BHK, 2 BHK, 1 RK apartments in K Bafna Infraa.
-
What is the size of 1 BHK apartment in K Bafna Infraa?
The approximate size of a 1 BHK apartment here are 304 Sq.ft., 409 Sq.ft.
-
What is the size of 2 BHK apartment in K Bafna Infraa?
The approximate size of a 2 BHK apartment here is 506 Sq.ft.
-
What is the size of 1 RK apartment in K Bafna Infraa?
The approximate size of a 1 RK apartment here is 220 Sq.ft.
-
By when can I gain possession of property in K Bafna Infraa?
You can get complete possession of your property here by Dec 2028.
Aishani Royale Get Best Offer on this Project
Similar Projects
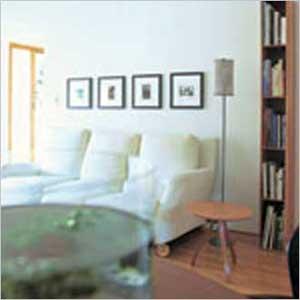
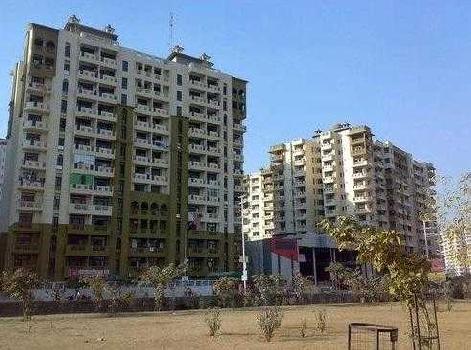
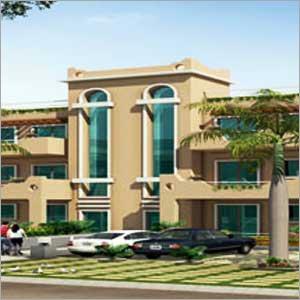
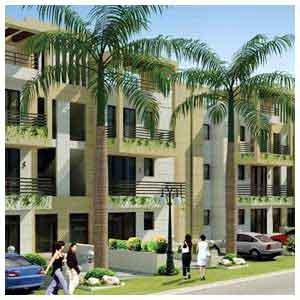
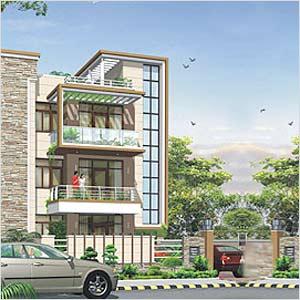
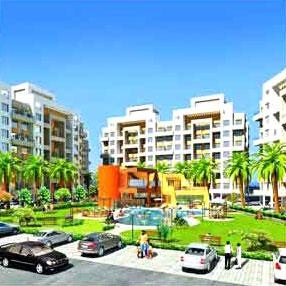
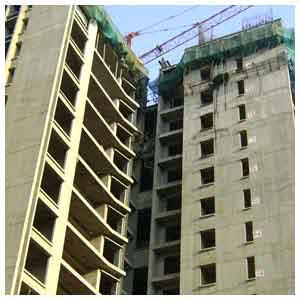
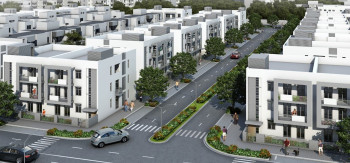
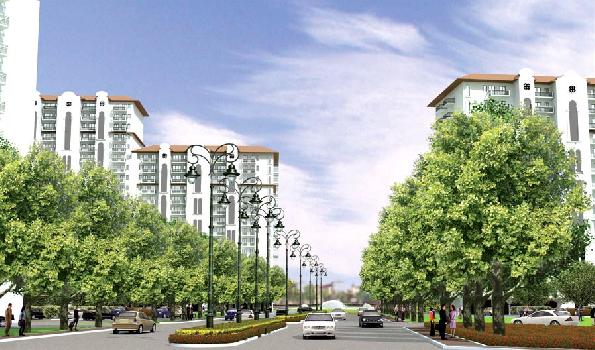
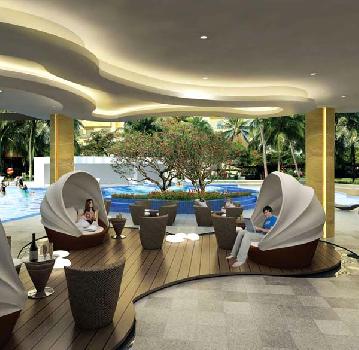
Similar Searches
-
Properties for Sale in Palghar West
-
Property for sale in Palghar West by Budget
Note: Being an Intermediary, the role of RealEstateIndia.Com is limited to provide an online platform that is acting in the capacity of a search engine or advertising agency only, for the Users to showcase their property related information and interact for sale and buying purposes. The Users displaying their properties / projects for sale are solely... Note: Being an Intermediary, the role of RealEstateIndia.Com is limited to provide an online platform that is acting in the capacity of a search engine or advertising agency only, for the Users to showcase their property related information and interact for sale and buying purposes. The Users displaying their properties / projects for sale are solely responsible for the posted contents including the RERA compliance. The Users would be responsible for all necessary verifications prior to any transaction(s). We do not guarantee, control, be party in manner to any of the Users and shall neither be responsible nor liable for any disputes / damages / disagreements arising from any transactions read more
-
Property for Sale
- Real estate in Delhi
- Real estate in Mumbai
- Real estate in Gurgaon
- Real estate in Bangalore
- Real estate in Pune
- Real estate in Noida
- Real estate in Lucknow
- Real estate in Ghaziabad
- Real estate in Navi Mumbai
- Real estate in Greater Noida
- Real estate in Chennai
- Real estate in Thane
- Real estate in Ahmedabad
- Real estate in Jaipur
- Real estate in Hyderabad
-
Flats for Sale
-
Flats for Rent
- Flats for Rent in Delhi
- Flats for Rent in Mumbai
- Flats for Rent in Gurgaon
- Flats for Rent in Bangalore
- Flats for Rent in Pune
- Flats for Rent in Noida
- Flats for Rent in Lucknow
- Flats for Rent in Ghaziabad
- Flats for Rent in Navi Mumbai
- Flats for Rent in Greater Noida
- Flats for Rent in Chennai
- Flats for Rent in Thane
- Flats for Rent in Ahmedabad
- Flats for Rent in Jaipur
- Flats for Rent in Hyderabad
-
New Projects
- New Projects in Delhi
- New Projects in Mumbai
- New Projects in Gurgaon
- New Projects in Bangalore
- New Projects in Pune
- New Projects in Noida
- New Projects in Lucknow
- New Projects in Ghaziabad
- New Projects in Navi Mumbai
- New Projects in Greater Noida
- New Projects in Chennai
- New Projects in Thane
- New Projects in Ahmedabad
- New Projects in Jaipur
- New Projects in Hyderabad
-
