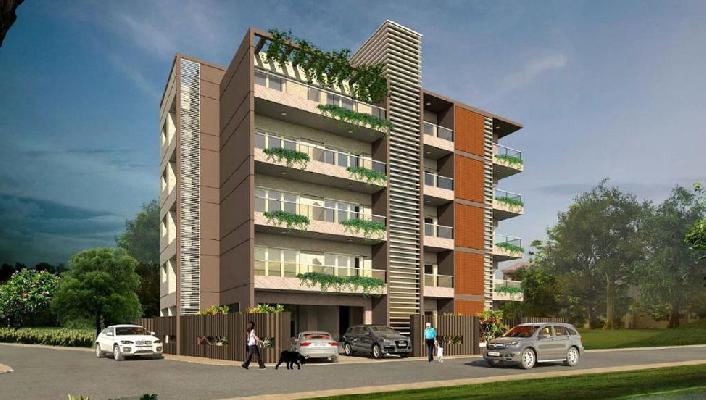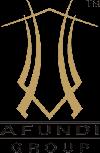-


-
-
 Bangalore
Bangalore
-
Search from Over 2500 Cities - All India
POPULAR CITIES
- New Delhi
- Mumbai
- Gurgaon
- Noida
- Bangalore
- Ahmedabad
- Navi Mumbai
- Kolkata
- Chennai
- Pune
- Greater Noida
- Thane
OTHER CITIES
- Agra
- Bhiwadi
- Bhubaneswar
- Bhopal
- Chandigarh
- Coimbatore
- Dehradun
- Faridabad
- Ghaziabad
- Haridwar
- Hyderabad
- Indore
- Jaipur
- Kochi
- Lucknow
- Ludhiana
- Nashik
- Nagpur
- Surat
- Vadodara
- Buy

-
Browse Properties for sale in Bangalore
-
- Rent

-
Browse Rental Properties in Bangalore
-
- Projects

-
Popular Localites for Real Estate Projects in Bangalore
-
- Agents

-
Popular Localities for Real Estate Agents in Bangalore
-
- Services

-
Real Estate Services in Bangalore
-
- Post Property Free
-

-
Contact Us
Request a Call BackTo share your queries. Click here!
-
-
 Sign In
Sign In
Join FreeMy RealEstateIndia
-
- Home
- Residential Projects in Bangalore
- Residential Projects in Ulsoor Bangalore
- Afundi Aqua in Ulsoor Bangalore
Afundi Aqua
Ulsoor, Bangalore
3.20 Cr. Onwards Builder FloorAfundi Aqua 3.20 Cr. (Onwards) Builder Floor-

Property Type
Builder Floor
-

Configuration
3 BHK
-

Area of Builder Floor
1720 Sq.ft.
-

Pricing
3.20 Cr.
-

Possession Status
Ongoing Projects
RERA STATUS Not Available Website: https://rera.karnataka.gov.in/
Disclaimer
All the information displayed is as posted by the User and displayed on the website for informational purposes only. RealEstateIndia makes no representations and warranties of any kind, whether expressed or implied, for the Services and in relation to the accuracy or quality of any information transmitted or obtained at RealEstateIndia.com. You are hereby strongly advised to verify all information including visiting the relevant RERA website before taking any decision based on the contents displayed on the website.
...Read More Read LessUnit Configuration
Unit Type Area Price (in ) 3 BHK 1720 Sq.ft. (Built Up) 3.20 Cr.About Afundi Aqua
A home at ‘AQUA’ is a paradise for a lifetime having the soothing and awesome views of Ulsoor lake and the scenery surrounding it. Every apartment at ‘AQUA’ opens to the lakeside view with att ...read more
About Afundi Aqua
A home at ‘AQUA’ is a paradise for a lifetime having the soothing and awesome views of Ulsoor lake and the scenery surrounding it. Every apartment at ‘AQUA’ opens to the lakeside view with attached balconies. These luxurious apartments are uniquely designed to have the best of the lighting and ventilation and also combined with amenities like Roof-top Air conditioned Gym, Centralized Vacuum cleaning system inside apartments, Space for library, roof-top multipurpose Party area, basement car parking, electric car charging space etc and many more, which ensures you a ‘Blissful Life by the Lake at Ulsoor’
Specifications
STRUCTURE Seismic zone II compliant RCC framed structures Elegant Ground floor entrance lobby in Granite/Italian Marble Cladding in Marble up to the ceiling height on the lift side wall, at all the l ...read more
STRUCTURE
- Seismic zone II compliant RCC framed structures
- Elegant Ground floor entrance lobby in Granite/Italian Marble
- Cladding in Marble up to the ceiling height on the lift side wall, at all the levels
- Internal Walls : 100 mm / 4” Horizontally Perforated Clay Bricks (Excellent thermal insulation)
- Roof Slab : Reinforced Cement Concrete slab with suitable water proofing treatment
- Plastering: Internal walls- 12mm thick with smooth finish
- External walls- 18mm thick in 2 coats with sponge finish
- Internal and external ceiling plaster-6mm
- Car Parking : Basement car park connoisseur
FLOORING & SKIRTING:
- Living, Dining & Kitchen : Imported marble
- Master Bed & other bed rooms : Hardwood /Laminated wood/ Vitrified tiles of RAK
- Utility & balconies : Semi Vitrified tile or flame finish granite
- Powder Room and Toilets : Anti skid ceramic tiles
- Staircases :Granite
PAINTING:
- Interior Walls and Ceilings : Plastic emulsion
- Exterior Walls : Textured exterior emulsion
JOINERY:
- Entrance Door / Main Door : Teak wood frame with TW paneled shutter
- Internal Doors : Solid Teakwood paneled doors / or equivalent
- Tubular / Cylindrical door handles for internal doors
- High quality brush steel finished hardware
- All Windows and Ventilators : 3 track UPVC sliding windows with annealed glass & with mosquito-proof shutters
KITCHEN:
- Cooking Platform : Black granite kitchen platform
- Kitchen Sink : Double bowl stainless steel sink with drain board
- Utilities : Provision for Water purifier, washing Machine, dish washer and Chimney
ELECTRICAL:
- Electric power supply from BESCOM
- TV and telephone points in the living room, kitchen and all bedrooms
- High quality modular switches and sockets
- Electrical loading: 3BHK – 10 Kva,
- DG power back up –100 % for all homes (Including Air condition and Geyser) and common services
SANITARY & BATHROOM FIXATURES:
- Sanitary Fittings : White colored wall mounted –TOTO brand or equivalent
- Counter top wash-basin in bedroom toilet of Duravit / Kohler or equivalent
- Faucets : 3-in-1 water mixer unit with telephone shower in all bathrooms -Kohler or equivalent
- Overhead shower / Shower panels with glass partition for wet & dry area in toilets
- Bathroom accessories : Mirror, Towel rings, towel rods, soap dish, paper holder etc
- All fittings of Chrome plated for all bathrooms- Jaguar or equivalent
- Suspended pipelines in toilets concealed within the grid false ceiling
- Pneumatic water distribution system
- Wet and dry area separated with glass partiti in all toilets
LIFTS:
- Automatic 8 passenger lifts of suitable capacity, with SS car and ARD with decorative panels and fitted with Intercom to the security kiosk – Otis make
DADOING:
- Toilets : Designer vitrified/ceramic tiles up to false ceiling
- Kitchen : Designer ceramic tiles above the counter upto 2’ high
- Utility : Ceramic tiles up to 7’ high
Location Map of Afundi Aqua
About Afundi Group
Our Philosophy The tenets of our approach to all housing, infrastructure, and design projects. 1. We believe in trying new, yet acceptable contemporary ideas that keep evolving to the growing and ev ...Read moreAbout Afundi Group
Our Philosophy The tenets of our approach to all housing, infrastructure, and design projects. 1. We believe in trying new, yet acceptable contemporary ideas that keep evolving to the growing and ever-changing market needs. 2. We want to develop projects that will make our clients passionate to buy and possess. Hence, we plan and develop projects with adequate focus on quality and ethics. 3. We appreciate the buyer’s perspective to own a home and not just a fully constructed house. A home needs to be a well-ventilated, bright, comfortable living space. We follow an unrelenting approach to build homes keeping these basic aspects in mind. Quality, service and satisfaction is our motto. Owing to our legacy, the entire process of development is beyond business for us. Our endeavor has always been about strictly adhering to each and every step of the process without compromising on quality or ethics. Ultimately, Afundi Group aims to conduct business with value.
101, 1st Floor, No 7 Sophia's Choice, St. Marks Road, Bangalore, Karnataka
Other Projects of this Builder
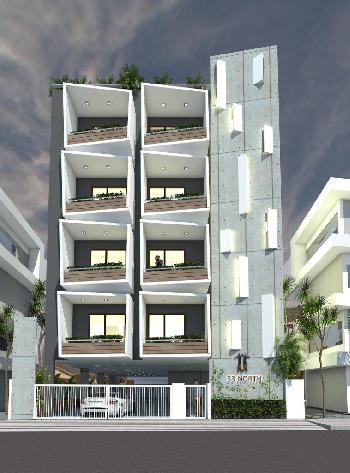 Afundi 33 North
Afundi 33 North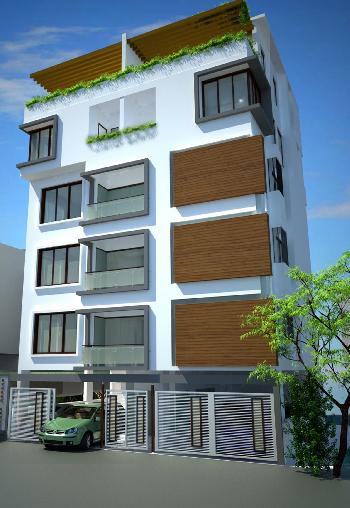 Afundi 24 North
Afundi 24 NorthFrequently asked questions
-
Where is Afundi Group Located?
Afundi Group is located in Ulsoor, Bangalore.
-
What type of property can I find in Afundi Group?
You can easily find 3 BHK apartments in Afundi Group.
-
What is the size of 3 BHK apartment in Afundi Group?
The approximate size of a 3 BHK apartment here is 1720 Sq.ft.
-
What is the starting price of an apartment in Afundi Group?
You can find an apartment in Afundi Group at a starting price of 3.20 Cr..
Afundi Aqua Get Best Offer on this Project
Similar Projects
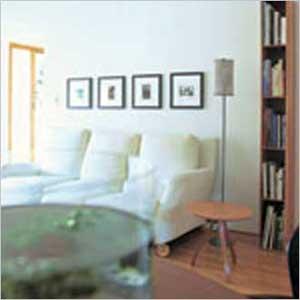
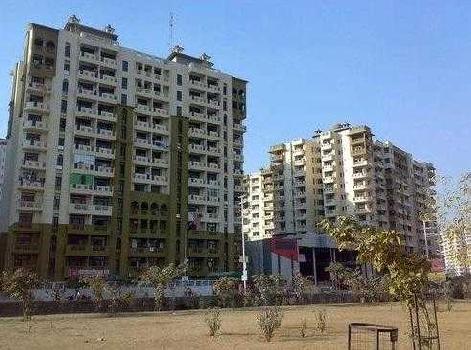
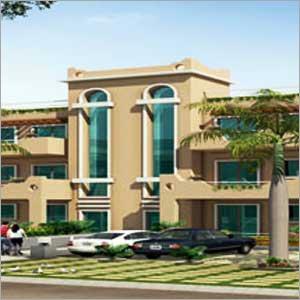
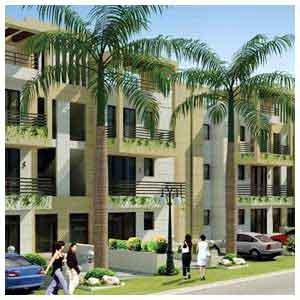
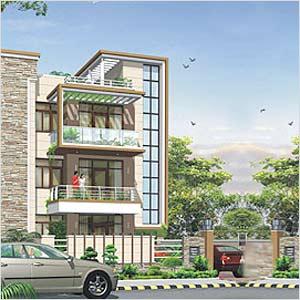
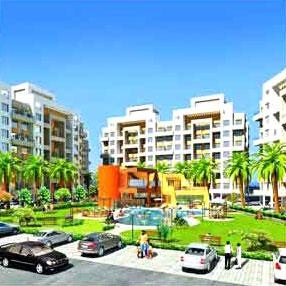
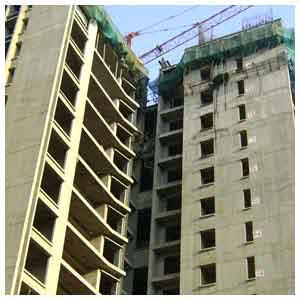
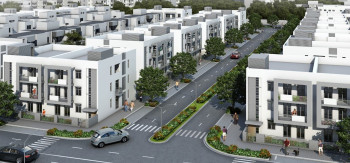
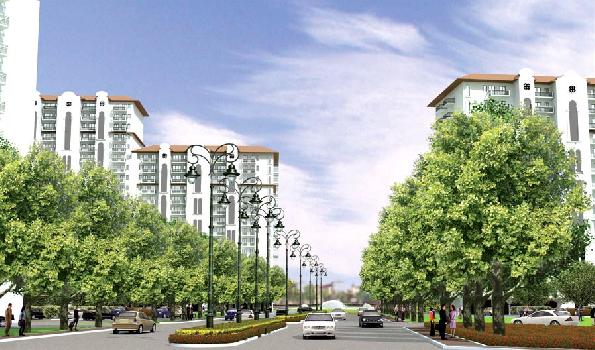
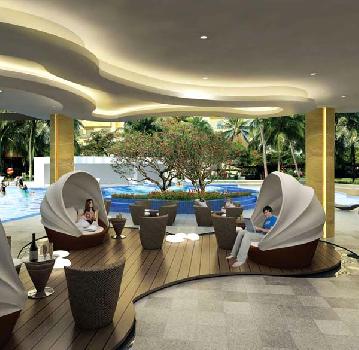 Note: Being an Intermediary, the role of RealEstateIndia.Com is limited to provide an online platform that is acting in the capacity of a search engine or advertising agency only, for the Users to showcase their property related information and interact for sale and buying purposes. The Users displaying their properties / projects for sale are solely... Note: Being an Intermediary, the role of RealEstateIndia.Com is limited to provide an online platform that is acting in the capacity of a search engine or advertising agency only, for the Users to showcase their property related information and interact for sale and buying purposes. The Users displaying their properties / projects for sale are solely responsible for the posted contents including the RERA compliance. The Users would be responsible for all necessary verifications prior to any transaction(s). We do not guarantee, control, be party in manner to any of the Users and shall neither be responsible nor liable for any disputes / damages / disagreements arising from any transactions read more
Note: Being an Intermediary, the role of RealEstateIndia.Com is limited to provide an online platform that is acting in the capacity of a search engine or advertising agency only, for the Users to showcase their property related information and interact for sale and buying purposes. The Users displaying their properties / projects for sale are solely... Note: Being an Intermediary, the role of RealEstateIndia.Com is limited to provide an online platform that is acting in the capacity of a search engine or advertising agency only, for the Users to showcase their property related information and interact for sale and buying purposes. The Users displaying their properties / projects for sale are solely responsible for the posted contents including the RERA compliance. The Users would be responsible for all necessary verifications prior to any transaction(s). We do not guarantee, control, be party in manner to any of the Users and shall neither be responsible nor liable for any disputes / damages / disagreements arising from any transactions read more
-
Property for Sale
- Real estate in Delhi
- Real estate in Mumbai
- Real estate in Gurgaon
- Real estate in Bangalore
- Real estate in Pune
- Real estate in Noida
- Real estate in Lucknow
- Real estate in Ghaziabad
- Real estate in Navi Mumbai
- Real estate in Greater Noida
- Real estate in Chennai
- Real estate in Thane
- Real estate in Ahmedabad
- Real estate in Jaipur
- Real estate in Hyderabad
-
Flats for Sale
-
Flats for Rent
- Flats for Rent in Delhi
- Flats for Rent in Mumbai
- Flats for Rent in Gurgaon
- Flats for Rent in Bangalore
- Flats for Rent in Pune
- Flats for Rent in Noida
- Flats for Rent in Lucknow
- Flats for Rent in Ghaziabad
- Flats for Rent in Navi Mumbai
- Flats for Rent in Greater Noida
- Flats for Rent in Chennai
- Flats for Rent in Thane
- Flats for Rent in Ahmedabad
- Flats for Rent in Jaipur
- Flats for Rent in Hyderabad
-
New Projects
- New Projects in Delhi
- New Projects in Mumbai
- New Projects in Gurgaon
- New Projects in Bangalore
- New Projects in Pune
- New Projects in Noida
- New Projects in Lucknow
- New Projects in Ghaziabad
- New Projects in Navi Mumbai
- New Projects in Greater Noida
- New Projects in Chennai
- New Projects in Thane
- New Projects in Ahmedabad
- New Projects in Jaipur
- New Projects in Hyderabad
-
