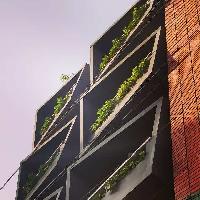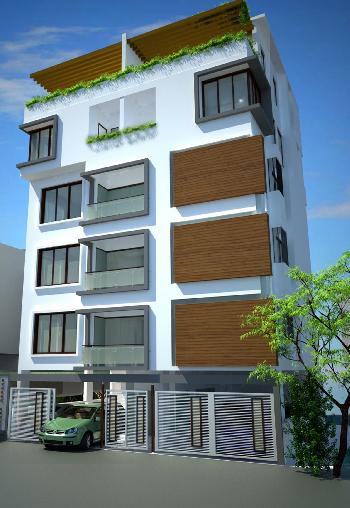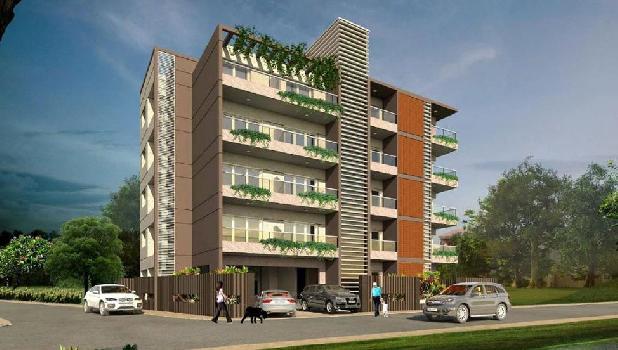-


-
-
 Bangalore
Bangalore
-
Search from Over 2500 Cities - All India
POPULAR CITIES
- New Delhi
- Mumbai
- Gurgaon
- Noida
- Bangalore
- Ahmedabad
- Navi Mumbai
- Kolkata
- Chennai
- Pune
- Greater Noida
- Thane
OTHER CITIES
- Agra
- Bhiwadi
- Bhubaneswar
- Bhopal
- Chandigarh
- Coimbatore
- Dehradun
- Faridabad
- Ghaziabad
- Haridwar
- Hyderabad
- Indore
- Jaipur
- Kochi
- Lucknow
- Ludhiana
- Nashik
- Nagpur
- Surat
- Vadodara
- Buy

-
Browse Properties for sale in Bangalore
-
- Rent

-
Browse Rental Properties in Bangalore
-
- Projects

-
Popular Localites for Real Estate Projects in Bangalore
-
- Agents

-
Popular Localities for Real Estate Agents in Bangalore
-
- Services

-
Real Estate Services in Bangalore
-
- Post Property Free
-

-
Contact Us
Request a Call BackTo share your queries. Click here!
-
-
 Sign In
Sign In
Join FreeMy RealEstateIndia
-
- Home
- Residential Projects in Bangalore
- Residential Projects in Fraser Town Bangalore
- Afundi 33 North in Fraser Town Bangalore

Afundi 33 North
Fraser Town, Bangalore
2.27 Cr. Onwards Flats / ApartmentsAfundi 33 North 2.27 Cr. (Onwards) Flats / Apartments-

Property Type
Flats / Apartments
-

Configuration
3 BHK
-

Area of Flats / Apartments
1989 Sq.ft.
-

Pricing
2.27 Cr.
-

Possession Status
Ongoing Projects
RERA STATUS Not Available Website: https://rera.karnataka.gov.in/
Disclaimer
All the information displayed is as posted by the User and displayed on the website for informational purposes only. RealEstateIndia makes no representations and warranties of any kind, whether expressed or implied, for the Services and in relation to the accuracy or quality of any information transmitted or obtained at RealEstateIndia.com. You are hereby strongly advised to verify all information including visiting the relevant RERA website before taking any decision based on the contents displayed on the website.
...Read More Read LessProperties in Afundi 33 North
- Buy
- Rent
 Afundi GroupContact
Afundi GroupContactFraser Town, Bangalore
Sorry!!!Presently No property available for RENT in Afundi 33 North
We will notify you when similar property is available for RENT.Yes Inform Me
Unit Configuration
Unit Type Area Price (in ) 3 BHK 1989 Sq.ft. (Built Up) 2.27 Cr.Floor Plan
About Afundi 33 North
‘Afundi 33 North’ is a creation of Afundi Group, a well established construction and development conglomerate with a legacy of building homes and workplaces. Afundi Group has always had a customer ...read more
About Afundi 33 North
‘Afundi 33 North’ is a creation of Afundi Group, a well established construction and development conglomerate with a legacy of building homes and workplaces. Afundi Group has always had a customer centric approach with an uncompromising passion for quality, transparency and business ethics. Here luxury meets finesse and passion meets magnificence.
NORTH FRASER TOWN A CELEBRATION OF LUXURY LIVING AT AN ICONIC ADDRESS.
‘Afundi 33 North’ has an enviable location at Fraser Town, which stands testimony to the irresistible colonial past. Being one of the enchanting localities of Bangalore with the lingering influence of the erstwhile British charm, Fraser Town boasts of a history of some of the most influential personalities and lifestyles of the former Cantonment. For over a 110 years some of the greatest administrators, thinkers, writers and artists have called Fraser Town their home, leaving an indelible mark on this incredible colony in the process. Carrying forward the heritage of the locale, each home at ‘Afundi 33 North’ comes with a promise of a life beyond the extraordinary. Located in the heart of Fraser Town, you will be within a stone’s throw away from work places, reputed educational institutions, stateof- the-art health care options and the best of fine dining and entertainment zones. All homes at ‘Afundi 33 North’ are inspired by the concepts of classic luxurious living and contemporary versatility, with design at the core. Well defined lines and windows with balconies combine to create exceptional homes.
Designed to perfect the balance of contemporary living with exquisite style, the homes at ‘Afundi 33 North’ with excellent natural light and ventilation, are bound to soak you in bliss and take your breath away !! With the floor plans spelling luxury in every square foot and the best of high end specifications we have created a truly tranquil and opulent ambience to come home to.
Adding to this is the green quotient of the structure. Balconies of all homes will have elegant planter boxes. Also the entire structure is planned for vertical landscaping at all levels, including the terrace. These green homes are bound to be like a comfortable cover that give nature’s snug shelter, creating a way of life that stimulates you. So imagine waking up to beautiful greenery everyday, taking in the wafts of fresh air and feeling the dew drops at your fingertips..... pure bliss !!
Specifications
Structure: RCC frame with solid concrete masonry and beam structure. External walls with 6” solid block masonry. Internal walls with 4” solid block masonry. Flooring: Living and dining ...read more
Structure:
- RCC frame with solid concrete masonry and beam structure.
- External walls with 6” solid block masonry.
- Internal walls with 4” solid block masonry.
Flooring:
- Living and dining area with Italian marble (Gray Saloni).
- Master Bedroom with vitrified tile flooring.
- Lobby\stairs with granite flooring.
- Balconies/utility with anti skid tiles.
Kitchen:
- 30 mm black granite platform.
- Stainless steel sink of reputed make.
- Glazed ceramic tiles above granite platform about 2 feet.
- Sanitary Fixtures/ accessories:
- CP fittings – Jaguar /Grohe make or equivalent make.
- Astral and supreme make CPVC piping.
- Ceramic glazed bathroom tiles for up to 7 feet.
- Sanitary ware of Hindware or equivalent make.
Electrical:
- Fire resistant electrical wire of Finolex/equivalent makes.
- Elegant modular electrical switches of Anchor/equivalent make.
- Telephone and Television points in living room and bedroom.
Doors and Windows:
- Main door with teak wood frame.
- Main door shutter with veneer finish on both sides.
- Internal door with teak wood frames.
- Internal door shutter engineered wood panel.
- 3 Track aluminum powder coated glass sliding windows.
Paint:
- Emulsion for interior walls and ceiling.
- Apex Ultima weather coat for exterior walls.
- Synthetic enamel paint for grills and railing.
Amenities
Additional Features: Centralized gas connection. 24*7 Power backup for lift and common areas. CCTVsurveillance in common areas. Intercom facility. Spacious stilt floor car park. Water supply (Bore we ...read more
Image Gallery of this Project
Location Map of Afundi 33 North
About Afundi Group
Our Philosophy The tenets of our approach to all housing, infrastructure, and design projects. 1. We believe in trying new, yet acceptable contemporary ideas that keep evolving to the growing and ev ...Read moreAbout Afundi Group
Our Philosophy The tenets of our approach to all housing, infrastructure, and design projects. 1. We believe in trying new, yet acceptable contemporary ideas that keep evolving to the growing and ever-changing market needs. 2. We want to develop projects that will make our clients passionate to buy and possess. Hence, we plan and develop projects with adequate focus on quality and ethics. 3. We appreciate the buyer’s perspective to own a home and not just a fully constructed house. A home needs to be a well-ventilated, bright, comfortable living space. We follow an unrelenting approach to build homes keeping these basic aspects in mind. Quality, service and satisfaction is our motto. Owing to our legacy, the entire process of development is beyond business for us. Our endeavor has always been about strictly adhering to each and every step of the process without compromising on quality or ethics. Ultimately, Afundi Group aims to conduct business with value.
101, 1st Floor, No 7 Sophia's Choice, St. Marks Road, Bangalore, Karnataka
Other Projects of this Builder
 Afundi 24 North
Afundi 24 North Afundi Aqua
Afundi AquaFrequently asked questions
-
Where is Afundi Group Located?
Afundi Group is located in Fraser Town, Bangalore.
-
What type of property can I find in Afundi Group?
You can easily find 3 BHK apartments in Afundi Group.
-
What is the size of 3 BHK apartment in Afundi Group?
The approximate size of a 3 BHK apartment here is 1989 Sq.ft.
-
What is the starting price of an apartment in Afundi Group?
You can find an apartment in Afundi Group at a starting price of 2.27 Cr..
Afundi 33 North Get Best Offer on this Project
Similar Projects










Similar Searches
-
Properties for Sale in Fraser Town, Bangalore
-
Property for sale in Fraser Town, Bangalore by Budget
Note: Being an Intermediary, the role of RealEstateIndia.Com is limited to provide an online platform that is acting in the capacity of a search engine or advertising agency only, for the Users to showcase their property related information and interact for sale and buying purposes. The Users displaying their properties / projects for sale are solely... Note: Being an Intermediary, the role of RealEstateIndia.Com is limited to provide an online platform that is acting in the capacity of a search engine or advertising agency only, for the Users to showcase their property related information and interact for sale and buying purposes. The Users displaying their properties / projects for sale are solely responsible for the posted contents including the RERA compliance. The Users would be responsible for all necessary verifications prior to any transaction(s). We do not guarantee, control, be party in manner to any of the Users and shall neither be responsible nor liable for any disputes / damages / disagreements arising from any transactions read more
-
Property for Sale
- Real estate in Delhi
- Real estate in Mumbai
- Real estate in Gurgaon
- Real estate in Bangalore
- Real estate in Pune
- Real estate in Noida
- Real estate in Lucknow
- Real estate in Ghaziabad
- Real estate in Navi Mumbai
- Real estate in Greater Noida
- Real estate in Chennai
- Real estate in Thane
- Real estate in Ahmedabad
- Real estate in Jaipur
- Real estate in Hyderabad
-
Flats for Sale
-
Flats for Rent
- Flats for Rent in Delhi
- Flats for Rent in Mumbai
- Flats for Rent in Gurgaon
- Flats for Rent in Bangalore
- Flats for Rent in Pune
- Flats for Rent in Noida
- Flats for Rent in Lucknow
- Flats for Rent in Ghaziabad
- Flats for Rent in Navi Mumbai
- Flats for Rent in Greater Noida
- Flats for Rent in Chennai
- Flats for Rent in Thane
- Flats for Rent in Ahmedabad
- Flats for Rent in Jaipur
- Flats for Rent in Hyderabad
-
New Projects
- New Projects in Delhi
- New Projects in Mumbai
- New Projects in Gurgaon
- New Projects in Bangalore
- New Projects in Pune
- New Projects in Noida
- New Projects in Lucknow
- New Projects in Ghaziabad
- New Projects in Navi Mumbai
- New Projects in Greater Noida
- New Projects in Chennai
- New Projects in Thane
- New Projects in Ahmedabad
- New Projects in Jaipur
- New Projects in Hyderabad
-












