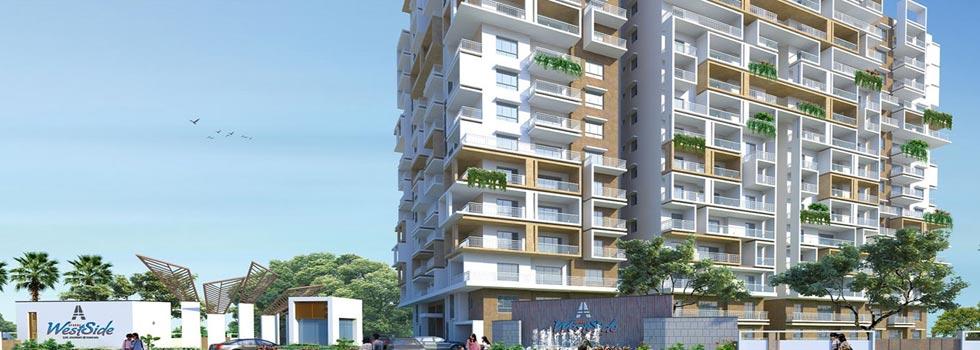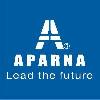-


-
-
 Chennai
Chennai
-
Search from Over 2500 Cities - All India
POPULAR CITIES
- New Delhi
- Mumbai
- Gurgaon
- Noida
- Bangalore
- Ahmedabad
- Navi Mumbai
- Kolkata
- Chennai
- Pune
- Greater Noida
- Thane
OTHER CITIES
- Agra
- Bhiwadi
- Bhubaneswar
- Bhopal
- Chandigarh
- Coimbatore
- Dehradun
- Faridabad
- Ghaziabad
- Haridwar
- Hyderabad
- Indore
- Jaipur
- Kochi
- Lucknow
- Ludhiana
- Nashik
- Nagpur
- Surat
- Vadodara
- Buy

-
Browse Properties for sale in Chennai
-
- Rent

-
Browse Rental Properties in Chennai
-
- Projects

-
Popular Localites for Real Estate Projects in Chennai
-
- Agents

-
Popular Localities for Real Estate Agents in Chennai
-
- Services

-
Real Estate Services in Chennai
-
- Post Property Free
-

-
Contact Us
Request a Call BackTo share your queries. Click here!
-
-
 Sign In
Sign In
Join FreeMy RealEstateIndia
-
- Home
- Residential Projects in Chennai
- Residential Projects in Kelambakkam Chennai
- Aesthetics in Kelambakkam Chennai
Aesthetics
Kelambakkam, Chennai
25 Lac Onwards Flats / ApartmentsAesthetics 25 Lac (Onwards) Flats / Apartments-

Property Type
Flats / Apartments
-

Configuration
2, 3 BHK
-

Area of Flats / Apartments
778 - 1168 Sq.ft.
-

Pricing
25 - 38 Lac
-

Possession Status
Ongoing Projects
RERA STATUS Not Available Website: http://www.tnrera.in/index.php
Disclaimer
All the information displayed is as posted by the User and displayed on the website for informational purposes only. RealEstateIndia makes no representations and warranties of any kind, whether expressed or implied, for the Services and in relation to the accuracy or quality of any information transmitted or obtained at RealEstateIndia.com. You are hereby strongly advised to verify all information including visiting the relevant RERA website before taking any decision based on the contents displayed on the website.
...Read More Read LessUnit Configuration
View More View LessUnit Type Area Price (in ) 2 BHK+2T 778 Sq.ft. (Built Up) 25 Lac2 BHK+2T 811 Sq.ft. (Built Up) 26 Lac2 BHK+2T 822 Sq.ft. (Built Up) 26 Lac2 BHK+2T 851 Sq.ft. (Built Up) 27 Lac2 BHK+2T 919 Sq.ft. (Built Up) 29 Lac3 BHK+3T 1168 Sq.ft. (Built Up) 38 Lac
About Aesthetics
Aesthetics is one of the well known residential projects in Kelambakkam,Chennai, developed by the APARNA CONSTRUCTIONS. The apartments in the project are well finished and designed to offer maximum co ...read more
About Aesthetics
Aesthetics is one of the well known residential projects in Kelambakkam,Chennai, developed by the APARNA CONSTRUCTIONS. The apartments in the project are well finished and designed to offer maximum comfort and utility. They are close to other civic utilities and make living easy.
Specifications
FRAMED STRUCTURE RCC framed structure to withstand wind and seismic loads SUPER STRUCTURE 9in thick concrete blocks masonry for external walls and 4in thick concrete blocks masonry for internal walls ...read more
FRAMED STRUCTURE
RCC framed structure to withstand wind and seismic loads
SUPER STRUCTURE
9in thick concrete blocks masonry for external walls and 4in thick concrete blocks masonry for internal walls
PLASTERING
Internal : Two coats plastering in 1.6 cm for walls and single coat plastering for ceiling
External : Two coats plastering in 1.6 cm for external walls
WOOD WORK
Main Door : Teak wood/ machine made frame with moulded paneled shutter doors with melamine polishing and reputed make fittings
Internal Doors : Teak wood/ machine made frame with moulded paneled shutter doors with painting and reputed make fittings
French Doors : UPVC shutter styles and rails with float glass paneled shutters and designer hardware of reputed make
WINDOWS
UPVC window system with float glass with suitable finishes as per design
GRILLS
MS enamel painted, aesthetically designed and fixed to wall
FLOORS
Living, dining, bedroom and kitchen
Vitrified tiles (Naveen make 24inx 24in)
BATHROOMS
Acid resistant antiskid ceramic tiles Naveen/ Nitco or equivalent
UTILITIES / WASH
Glazed ceramic tile dado up to 3ft-0in height 8inx8in of Naveen/ Johnson or equivalent
CORRIDORS
Vitrified tile Naveen 24ftX24ft
KITCHEN
Glazed ceramic tiles dado up to 2ft-0in height above kitchen platform Kajaria/ Johnson or equivalent
Granite platform with stainless steel sink with both municipal and bore water connection and provision for fixing of aquaguard
BATH ROOMS
8inx12in glazed ceramic tile dado of Johnson/ Bell/ Kajaria or equivalent make up to 7ft-0in height
STAIRCASE
Marble/ Kota/ Tandoor blue
PAINTING
External: Two coats exterior acrylic emulsion paint of Asian / ICI or equivalent make over one coat of primer
Internal: Smooth finish with acrylic emulsion paint of Asian / ICI or equivalent paints over a coat of primer
UTILITIES / WASH
Provision for washing machine and wet area for washing utensils etc
TOILETS
Granite counter top / vanity type wash basin
EWC with flush tank of Hindustan / Parry or equivalent Make
Hot and cold wall mixer with shower
Provision for geysers in all toilets
All CP fittings are chrome plated of Jaguar / Mark / Esses or equivalent make
ELECTRICAL
Concealed copper wiring of Finolex / Anchor/ Polycab or equivalent make
Power outlets for air conditioners in all bedrooms
Power outlets for geysers in all bathrooms
Power plug for cooking range chimney, refrigerator, microwave ovens, mixer / grinders in kitchen
Three phase supply for each unit and individual meter boards
Miniature circuit breakers (MCB) for each distribution boards of MDS / Merlingerin or equivalent make
Switches are of Northwest / Anchor / MK/ Legrand or equivalent make
TELECOM
Telephone points in living, dining areas, master bed room and children bed room
Intercom facility to all the units connecting security
Provision for cable connection in master bedroom and living room
One internet provision in each flat
LIFTS
4 numbers of automatic passenger lifts and 1 goods lift with rescue device
Entrance with vitrified tile cladding
GENERATOR
DG set backup with accoustic enclosure and AMF for common areas and six points in each flat.
Amenities
-

Power Backup
-

Security
Location Map of Aesthetics
About Aparna Constructions and Estates Pvt Ltd.
We are basically dealing with projects along with all kinds of properties such as Residential, Commercial, Industrial and Agricultural.802, Door no: 6-3-352/2&3, Astral Heights, Road No. 1, Adikmet, Hyderabad, Telangana
Frequently asked questions
-
Where is Aparna Constructions and Estates Pvt Ltd. Located?
Aparna Constructions and Estates Pvt Ltd. is located in Kelambakkam, Chennai.
-
What type of property can I find in Aparna Constructions and Estates Pvt Ltd.?
You can easily find 2 BHK, 3 BHK apartments in Aparna Constructions and Estates Pvt Ltd..
-
What is the size of 2 BHK apartment in Aparna Constructions and Estates Pvt Ltd.?
The approximate size of a 2 BHK apartment here are 778 Sq.ft., 811 Sq.ft., 822 Sq.ft., 851 Sq.ft., 919 Sq.ft.
-
What is the size of 3 BHK apartment in Aparna Constructions and Estates Pvt Ltd.?
The approximate size of a 3 BHK apartment here is 1168 Sq.ft.
-
What is the starting price of an apartment in Aparna Constructions and Estates Pvt Ltd.?
You can find an apartment in Aparna Constructions and Estates Pvt Ltd. at a starting price of 25 Lac.
Aesthetics Get Best Offer on this Project
Similar Projects










Similar Searches
-
Properties for Sale in Kelambakkam, Chennai
-
Properties for Rent in Kelambakkam, Chennai
-
Property for sale in Kelambakkam, Chennai by Budget
Note: Being an Intermediary, the role of RealEstateIndia.Com is limited to provide an online platform that is acting in the capacity of a search engine or advertising agency only, for the Users to showcase their property related information and interact for sale and buying purposes. The Users displaying their properties / projects for sale are solely... Note: Being an Intermediary, the role of RealEstateIndia.Com is limited to provide an online platform that is acting in the capacity of a search engine or advertising agency only, for the Users to showcase their property related information and interact for sale and buying purposes. The Users displaying their properties / projects for sale are solely responsible for the posted contents including the RERA compliance. The Users would be responsible for all necessary verifications prior to any transaction(s). We do not guarantee, control, be party in manner to any of the Users and shall neither be responsible nor liable for any disputes / damages / disagreements arising from any transactions read more
-
Property for Sale
- Real estate in Delhi
- Real estate in Mumbai
- Real estate in Gurgaon
- Real estate in Bangalore
- Real estate in Pune
- Real estate in Noida
- Real estate in Lucknow
- Real estate in Ghaziabad
- Real estate in Navi Mumbai
- Real estate in Greater Noida
- Real estate in Chennai
- Real estate in Thane
- Real estate in Ahmedabad
- Real estate in Jaipur
- Real estate in Hyderabad
-
Flats for Sale
-
Flats for Rent
- Flats for Rent in Delhi
- Flats for Rent in Mumbai
- Flats for Rent in Gurgaon
- Flats for Rent in Bangalore
- Flats for Rent in Pune
- Flats for Rent in Noida
- Flats for Rent in Lucknow
- Flats for Rent in Ghaziabad
- Flats for Rent in Navi Mumbai
- Flats for Rent in Greater Noida
- Flats for Rent in Chennai
- Flats for Rent in Thane
- Flats for Rent in Ahmedabad
- Flats for Rent in Jaipur
- Flats for Rent in Hyderabad
-
New Projects
- New Projects in Delhi
- New Projects in Mumbai
- New Projects in Gurgaon
- New Projects in Bangalore
- New Projects in Pune
- New Projects in Noida
- New Projects in Lucknow
- New Projects in Ghaziabad
- New Projects in Navi Mumbai
- New Projects in Greater Noida
- New Projects in Chennai
- New Projects in Thane
- New Projects in Ahmedabad
- New Projects in Jaipur
- New Projects in Hyderabad
-

