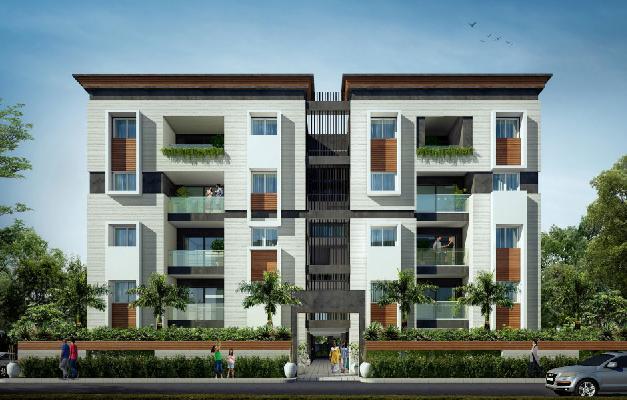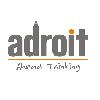-


-
-
 Chennai
Chennai
-
Search from Over 2500 Cities - All India
POPULAR CITIES
- New Delhi
- Mumbai
- Gurgaon
- Noida
- Bangalore
- Ahmedabad
- Navi Mumbai
- Kolkata
- Chennai
- Pune
- Greater Noida
- Thane
OTHER CITIES
- Agra
- Bhiwadi
- Bhubaneswar
- Bhopal
- Chandigarh
- Coimbatore
- Dehradun
- Faridabad
- Ghaziabad
- Haridwar
- Hyderabad
- Indore
- Jaipur
- Kochi
- Lucknow
- Ludhiana
- Nashik
- Nagpur
- Surat
- Vadodara
- Buy

-
Browse Properties for sale in Chennai
-
- Rent

-
Browse Rental Properties in Chennai
-
- Projects

-
Popular Localites for Real Estate Projects in Chennai
-
- Agents

-
Popular Localities for Real Estate Agents in Chennai
-
- Services

-
Real Estate Services in Chennai
-
- Post Property Free
-

-
Contact Us
Request a Call BackTo share your queries. Click here!
-
-
 Sign In
Sign In
Join FreeMy RealEstateIndia
-
- Home
- Residential Projects in Chennai
- Residential Projects in Anna Salai Chennai
- Adroit House of Ambal in Anna Salai Chennai
Adroit House of Ambal
Anna Salai, Chennai
1.44 Cr. Onwards Flats / ApartmentsAdroit House of Ambal 1.44 Cr. (Onwards) Flats / Apartments-

Property Type
Flats / Apartments
-

Configuration
2, 3 BHK
-

Area of Flats / Apartments
736 - 1249 Sq.ft.
-

Pricing
1.44 - 2.44 Cr.
-

Possession
Sep 2020
-

Total Units
26 units
-

Total Floors
Stilt +4
-

Total Area
0.16 Acres
-

Launch Date
Apr 2017
-

Possession Status
Ongoing Projects
RERA STATUSDisclaimer
All the information displayed is as posted by the User and displayed on the website for informational purposes only. RealEstateIndia makes no representations and warranties of any kind, whether expressed or implied, for the Services and in relation to the accuracy or quality of any information transmitted or obtained at RealEstateIndia.com. You are hereby strongly advised to verify all information including visiting the relevant RERA website before taking any decision based on the contents displayed on the website.
...Read More Read LessUnit Configuration
View More View LessUnit Type Area Price (in ) 2 BHK+2T 736 Sq.ft. (Built Up) 1.44 Cr.2 BHK+2T 738 Sq.ft. (Built Up) Call for Price2 BHK+2T 766 Sq.ft. (Built Up) Call for Price2 BHK+2T 780 Sq.ft. (Built Up) Call for Price2 BHK+2T 907 Sq.ft. (Built Up) 1.78 Cr.3 BHK+3T 969 Sq.ft. (Built Up) Call for Price3 BHK+3T 1088 Sq.ft. (Built Up) 2.13 Cr.3 BHK+3T 1249 Sq.ft. (Built Up) 2.44 Cr.
About Adroit House of Ambal
House of Ambal located at Anna Salai (near Gemini), brings you the best of luxury and contemporary design. 26 exquisitely crafted 2,2.5 & 3 BHK apartments bringing you closer to a life that is rich, c ...read more
Specifications
Structure The building is R.C.C framed structure with Blocks /Fly-ash bricks masonry wall. Flooring Foyer, Living & dining Good Quality Vitrified Tiles800x800mm * Bed r ...read more
Structure
The building is R.C.C framed structure with Blocks /Fly-ash bricks masonry wall.
Flooring
Foyer, Living & dining Good Quality Vitrified Tiles800x800mm *
Bed rooms 600 x 600mm Vitrified Tiles (Somany Double charged)*
Kitchen 600 x 600mm Vitrified Tiles (Somany Double charged)*
Balconies Anti-skid tiles (Somany)*
Staircase & Lobbies Vitrified Tiles /Nature stone*
Car parking Granolithic flooring *
Drive way Paver blocks*
Bathroom Floors—Anti skid Tiles (300x300mm)* Wall tiles- Ceramic Tiles (300x450mm) upto 7’ht in all areas (Somany)*
Utility area Floors — Anti skid Tiles (300x300mm)* Walls – ceramic tiles (300x450mm) up to 3’0″Ht. (Somany)*
Doors
Main doors – Solid wood frame Flush door with both sides teak Veneer finish and Melamine polish*
Bed room doors – Solid wood frames with Flush door with laminate finish*
Bathroom doors – Solid wood frames with Flush Door of BWP grde*
Locks / Hardware – Dorset*
Windows
All rooms shall have UPVC sliding windows with 5mm clear float glass and necessary hardware (Wintech)*
Bath room ventilators shall be UPVC with Exhaust Provision (Wintech)*
Grills — Mild steel half grills grouted on wall enamel paint finish as per Architects design*
Balcony doors shall have UPVC Sliding glass door (Wintech)*
Electrical
All internal circuits with PVC with ISI mark.*
ISI mark quality wire will be used for entire building (Polycab Cables)*
Switches (Litaski)*
Telephone point in living and all bedrooms*
A/C point provision in Living, Dining & all bed rooms*
Adequate Light, fan & power points as per architect’s recommendation*
All flats will have 3 phase connection with independent meters*
DTH Cable Provision in Living and all Bedrooms*
Plumbing & Sanitary
Concealed CPVC/UPVC pipe lines*.
CP fittings — Somany*
Sanitary fittings — Somany*
Shower enclosure in Master Bedroom* e. Counter Wash basin in Master Bedroom — Granite*
Kitchen
- Counter — Black Granite* b. Sink – Stainless steel sink (Nirali / Diamond)* c. Wall ceramic tiles (300x450mm) up to 2′ high above counter (Somany)*
Painting
Internal- Walls to be finished with cement based Putty and two coats of Premium Emulsion Paint (Asian)*
External – Exterior Emulsion paint — Asian / ACE* c. Ceiling – Cement Paint *
Lift
- 1 Nos. Johnson Lift (8 Passengers)*
Security
- Video entry Phone*
- Security Cabin*
Amenities
-

Club House
-

Gymnasium
-

Jogging and Strolling Tracks
-

Kids Play Area
-

Landspace Garden
-

Lift
Location Map of Adroit House of Ambal
About Adroit Urban Developers
We are Adroit Urban Developers - a saga of over 1000 homes built and over 1 million Sq. ft. developed across Chennai and Coimbatore. We are committed to creating spaces to be cherished over a lifetime ...Read moreAbout Adroit Urban Developers
We are Adroit Urban Developers - a saga of over 1000 homes built and over 1 million Sq. ft. developed across Chennai and Coimbatore. We are committed to creating spaces to be cherished over a lifetime. A confluence of experience and expertise in developing landmark homes and an insatiable need to address every need of a home-owner makes us a name you can trust to deliver consistently the nucleus of any happy family - a home.
Chennai, Tamil Nadu
Other Projects of this Builder
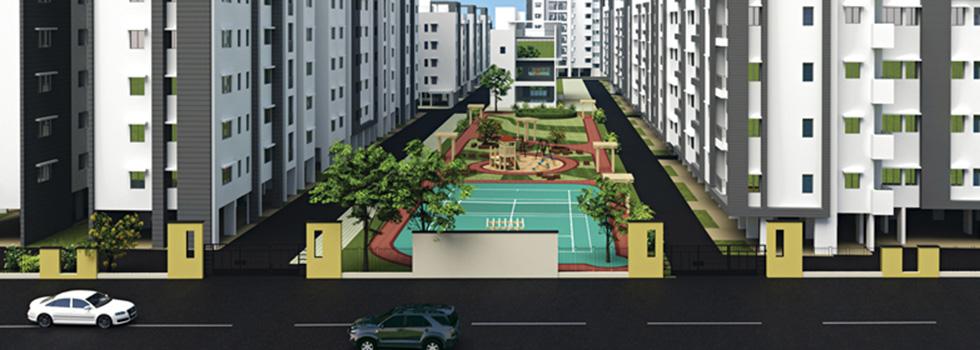 Adroit Districts
Adroit Districts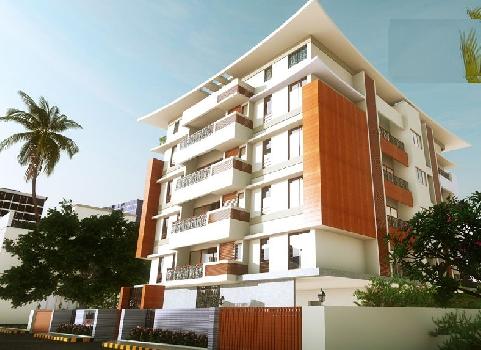 Adroit Sirius
Adroit Sirius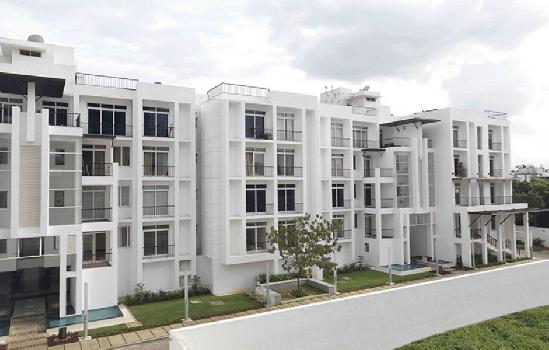 Adroit Aura One
Adroit Aura One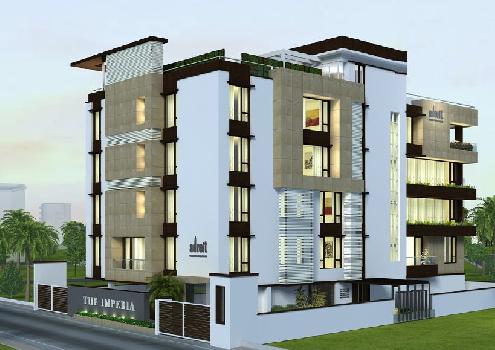 Adroit Imperia
Adroit Imperia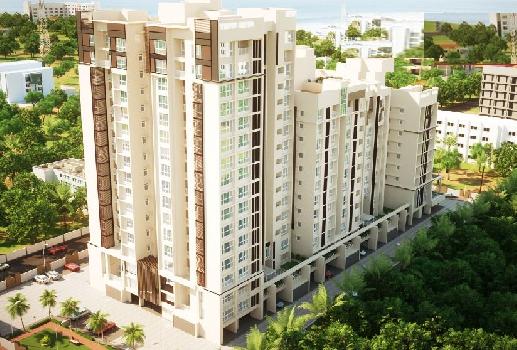 Adroit Artistica
Adroit Artistica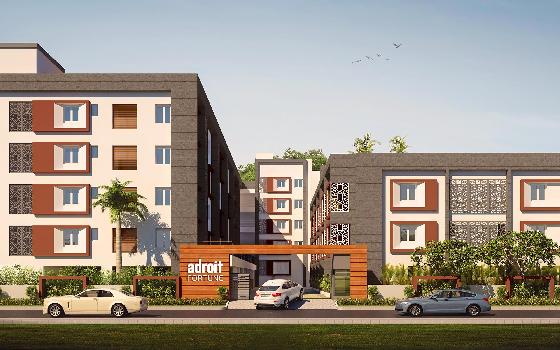 Adroit Fortune
Adroit FortuneFrequently asked questions
-
Where is Adroit Urban Developers Located?
Adroit Urban Developers is located in Anna Salai, Chennai.
-
What type of property can I find in Adroit Urban Developers?
You can easily find 2 BHK, 3 BHK apartments in Adroit Urban Developers.
-
What is the size of 2 BHK apartment in Adroit Urban Developers?
The approximate size of a 2 BHK apartment here are 736 Sq.ft., 738 Sq.ft., 766 Sq.ft., 780 Sq.ft., 907 Sq.ft.
-
What is the size of 3 BHK apartment in Adroit Urban Developers?
The approximate size of a 3 BHK apartment here are 969 Sq.ft., 1088 Sq.ft., 1249 Sq.ft.
-
What is the starting price of an apartment in Adroit Urban Developers?
You can find an apartment in Adroit Urban Developers at a starting price of 1.44 Cr..
-
By when can I gain possession of property in Adroit Urban Developers?
You can get complete possession of your property here by Sep 2020.
Adroit House of Ambal Get Best Offer on this Project
Similar Projects









 Note: Being an Intermediary, the role of RealEstateIndia.Com is limited to provide an online platform that is acting in the capacity of a search engine or advertising agency only, for the Users to showcase their property related information and interact for sale and buying purposes. The Users displaying their properties / projects for sale are solely... Note: Being an Intermediary, the role of RealEstateIndia.Com is limited to provide an online platform that is acting in the capacity of a search engine or advertising agency only, for the Users to showcase their property related information and interact for sale and buying purposes. The Users displaying their properties / projects for sale are solely responsible for the posted contents including the RERA compliance. The Users would be responsible for all necessary verifications prior to any transaction(s). We do not guarantee, control, be party in manner to any of the Users and shall neither be responsible nor liable for any disputes / damages / disagreements arising from any transactions read more
Note: Being an Intermediary, the role of RealEstateIndia.Com is limited to provide an online platform that is acting in the capacity of a search engine or advertising agency only, for the Users to showcase their property related information and interact for sale and buying purposes. The Users displaying their properties / projects for sale are solely... Note: Being an Intermediary, the role of RealEstateIndia.Com is limited to provide an online platform that is acting in the capacity of a search engine or advertising agency only, for the Users to showcase their property related information and interact for sale and buying purposes. The Users displaying their properties / projects for sale are solely responsible for the posted contents including the RERA compliance. The Users would be responsible for all necessary verifications prior to any transaction(s). We do not guarantee, control, be party in manner to any of the Users and shall neither be responsible nor liable for any disputes / damages / disagreements arising from any transactions read more
-
Property for Sale
- Real estate in Delhi
- Real estate in Mumbai
- Real estate in Gurgaon
- Real estate in Bangalore
- Real estate in Pune
- Real estate in Noida
- Real estate in Lucknow
- Real estate in Ghaziabad
- Real estate in Navi Mumbai
- Real estate in Greater Noida
- Real estate in Chennai
- Real estate in Thane
- Real estate in Ahmedabad
- Real estate in Jaipur
- Real estate in Hyderabad
-
Flats for Sale
-
Flats for Rent
- Flats for Rent in Delhi
- Flats for Rent in Mumbai
- Flats for Rent in Gurgaon
- Flats for Rent in Bangalore
- Flats for Rent in Pune
- Flats for Rent in Noida
- Flats for Rent in Lucknow
- Flats for Rent in Ghaziabad
- Flats for Rent in Navi Mumbai
- Flats for Rent in Greater Noida
- Flats for Rent in Chennai
- Flats for Rent in Thane
- Flats for Rent in Ahmedabad
- Flats for Rent in Jaipur
- Flats for Rent in Hyderabad
-
New Projects
- New Projects in Delhi
- New Projects in Mumbai
- New Projects in Gurgaon
- New Projects in Bangalore
- New Projects in Pune
- New Projects in Noida
- New Projects in Lucknow
- New Projects in Ghaziabad
- New Projects in Navi Mumbai
- New Projects in Greater Noida
- New Projects in Chennai
- New Projects in Thane
- New Projects in Ahmedabad
- New Projects in Jaipur
- New Projects in Hyderabad
-
