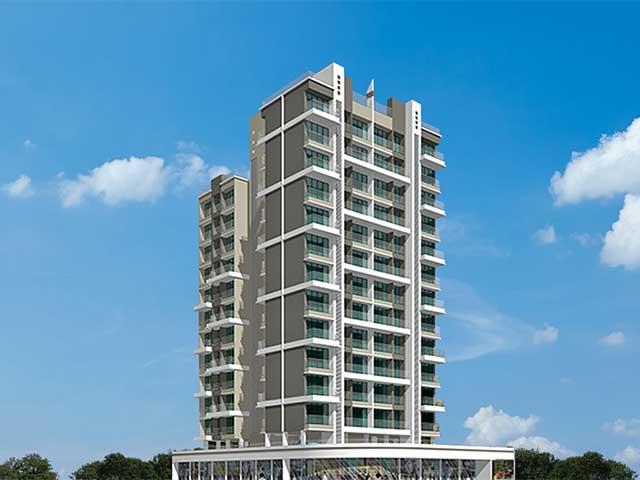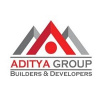-


-
-
 Navi Mumbai
Navi Mumbai
-
Search from Over 2500 Cities - All India
POPULAR CITIES
- New Delhi
- Mumbai
- Gurgaon
- Noida
- Bangalore
- Ahmedabad
- Navi Mumbai
- Kolkata
- Chennai
- Pune
- Greater Noida
- Thane
OTHER CITIES
- Agra
- Bhiwadi
- Bhubaneswar
- Bhopal
- Chandigarh
- Coimbatore
- Dehradun
- Faridabad
- Ghaziabad
- Haridwar
- Hyderabad
- Indore
- Jaipur
- Kochi
- Lucknow
- Ludhiana
- Nashik
- Nagpur
- Surat
- Vadodara
- Buy

-
Browse Properties for sale in Navi Mumbai
-
- Rent

-
Browse Rental Properties in Navi Mumbai
-
- Projects

- Agents

-
Popular Localities for Real Estate Agents in Navi Mumbai
-
- Services

-
Real Estate Services in Navi Mumbai
-
- Post Property Free
-

-
Contact Us
Request a Call BackTo share your queries. Click here!
-
-
 Sign In
Sign In
Join FreeMy RealEstateIndia
-
- Home
- Residential Projects in Navi Mumbai
- Residential Projects in Ulwe Navi Mumbai
- Aditya Dream Paradise in Ulwe Navi Mumbai
Aditya Dream Paradise
Ulwe, Navi Mumbai
Aditya Dream Paradise Flats / Apartments-

Property Type
Flats / Apartments
-

Configuration
1, 2, 3 BHK
-

Area of Flats / Apartments
660 - 1480 Sq.ft.
-

Possession
Dec 2015
-

Possession Status
Completed Projects
RERA STATUS Not Available Website: https://maharera.maharashtra.gov.in/
Disclaimer
All the information displayed is as posted by the User and displayed on the website for informational purposes only. RealEstateIndia makes no representations and warranties of any kind, whether expressed or implied, for the Services and in relation to the accuracy or quality of any information transmitted or obtained at RealEstateIndia.com. You are hereby strongly advised to verify all information including visiting the relevant RERA website before taking any decision based on the contents displayed on the website.
...Read More Read Less Download Brochure of Aditya Dream ParadiseDownload
Download Brochure of Aditya Dream ParadiseDownloadProperties in Aditya Dream Paradise
- Buy
- Rent
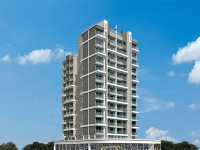 Yusuf PatweContact
Yusuf PatweContactUlwe, Sector 9, Ulwe, Navi Mumbai
Sorry!!!Presently No property available for RENT in Aditya Dream Paradise
We will notify you when similar property is available for RENT.Yes Inform Me
Unit Configuration
View More View LessUnit Type Area Price (in ) 1 BHK+1T 660 Sq.ft. (Built Up) Call for Price1 BHK+1T 700 Sq.ft. (Built Up) Call for Price2 BHK+2T 1085 Sq.ft. (Built Up) Call for Price2 BHK+2T 1115 Sq.ft. (Built Up) Call for Price2 BHK+2T 1435 Sq.ft. (Built Up) Call for Price3 BHK+3T 1480 Sq.ft. (Built Up) Call for Price
About Aditya Dream Paradise
Dream Paradise is a residential project presented by Aditya Group. The project offers well designed 1BHK, 2BHK and 3BHK apartments at very affordable prices. The project is well connected by various m ...read more
About Aditya Dream Paradise
Dream Paradise is a residential project presented by Aditya Group. The project offers well designed 1BHK, 2BHK and 3BHK apartments at very affordable prices. The project is well connected by various modes of transportation. The site is in close proximity to various civic utilities. A place that best matches your need and desires.
Dream Paradise is a contemporarily styled structure that befits the future. This stylish and opulent residential creation will surely redefine your way of living. With host of ultra luxury amenities and facilities, this magnificent residential creation will surely give you a complete feeling of comfort and luxury. This thoughtfully designed and architecturally planned development will allow to submerge yourself in the tranquil elegance of the surroundings with no compromise in lavish lifestyle. With perfectly designed interiors, lustrous walls and refined flooring you will savour every nook and coer with a delight you deserve.
Specifications
-
Walls
- Exterior Acrylic Paint
- Kitchen Ceramic Tiles Dado
- Toilets Glazed Tiles Dado up to 7 Feet Height Above Platform
-
Others
- Windows Powder Coated Aluminium Sliding
- Wiring Concealed Copper Wiring
-
Flooring
- Master Bedroom Vitrified Tiles
- Toilets Vitrified Tiles
- Living/Dining Vitrified Tiles
- Kitchen Vitrified Tiles
- Other Bedroom Vitrified Tiles
-
Fittings
- Kitchen Granite Platform with Stainless Steel Sink
- Toilets Concealed Plumbing
Amenities
-

Club House
-

Gymnasium
-

Intercom
-

Jogging and Strolling Tracks
-

Kids Play Area
-

Landspace Garden
Location Map of Aditya Dream Paradise
Approved by Banks
About Aditya Group
Aditya Group Real Estate deals in Residential and Commercial Apartments, Loan, Lease & Licensing. We deal in Duplex, Bungalows and Plots. Connect Now.316,NBC Complex,Plot no.43,Sector-11, Opp Belapur Station, CBD Belapur, Navi Mumbai-400 614., CBD Belapur, Navi Mumbai, Maharashtra
Other Projects of this Builder
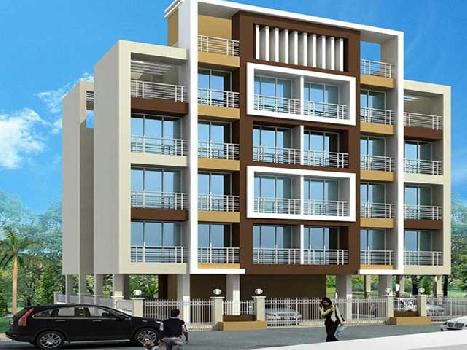 Aditya Tulsi Aangan
Aditya Tulsi Aangan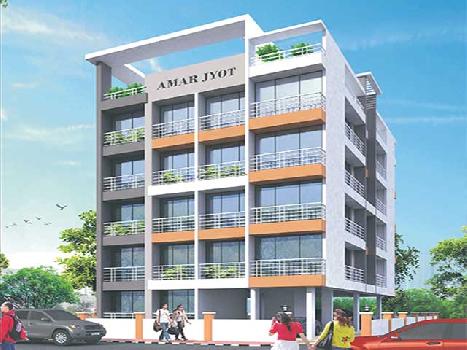 Aditya Amar Jyot
Aditya Amar Jyot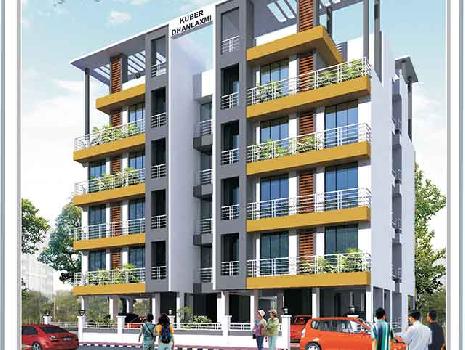 Aditya Kuber Dhanlaxmi
Aditya Kuber Dhanlaxmi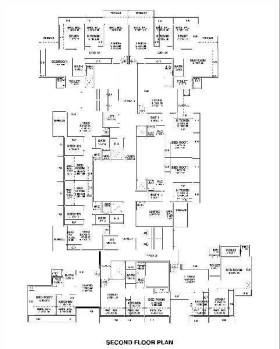 Swaraj HeightsSwaraj HeightsKaranjade, Panvel, Navi Mumbai39.19 Lac-56.56 Lac710-1035 /Sq.ft.1, 2 BHK Apartment
Swaraj HeightsSwaraj HeightsKaranjade, Panvel, Navi Mumbai39.19 Lac-56.56 Lac710-1035 /Sq.ft.1, 2 BHK Apartment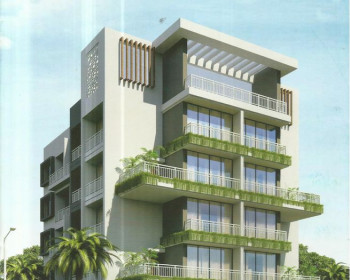 Aditya Sainath Heritage
Aditya Sainath HeritageFrequently asked questions
-
Where is Aditya Group Located?
Aditya Group is located in Ulwe, Navi Mumbai.
-
What type of property can I find in Aditya Group?
You can easily find 1 BHK, 2 BHK, 3 BHK apartments in Aditya Group.
-
What is the size of 1 BHK apartment in Aditya Group?
The approximate size of a 1 BHK apartment here are 660 Sq.ft., 700 Sq.ft.
-
What is the size of 2 BHK apartment in Aditya Group?
The approximate size of a 2 BHK apartment here are 1085 Sq.ft., 1115 Sq.ft., 1435 Sq.ft.
-
What is the size of 3 BHK apartment in Aditya Group?
The approximate size of a 3 BHK apartment here is 1480 Sq.ft.
-
By when can I gain possession of property in Aditya Group?
You can get complete possession of your property here by Dec 2015.
Aditya Dream Paradise Get Best Offer on this Project
Similar Projects










Similar Searches
-
Properties for Sale in Ulwe, Navi Mumbai
-
Properties for Rent in Ulwe, Navi Mumbai
-
Property for sale in Ulwe, Navi Mumbai by Budget
Note: Being an Intermediary, the role of RealEstateIndia.Com is limited to provide an online platform that is acting in the capacity of a search engine or advertising agency only, for the Users to showcase their property related information and interact for sale and buying purposes. The Users displaying their properties / projects for sale are solely... Note: Being an Intermediary, the role of RealEstateIndia.Com is limited to provide an online platform that is acting in the capacity of a search engine or advertising agency only, for the Users to showcase their property related information and interact for sale and buying purposes. The Users displaying their properties / projects for sale are solely responsible for the posted contents including the RERA compliance. The Users would be responsible for all necessary verifications prior to any transaction(s). We do not guarantee, control, be party in manner to any of the Users and shall neither be responsible nor liable for any disputes / damages / disagreements arising from any transactions read more
-
Property for Sale
- Real estate in Delhi
- Real estate in Mumbai
- Real estate in Gurgaon
- Real estate in Bangalore
- Real estate in Pune
- Real estate in Noida
- Real estate in Lucknow
- Real estate in Ghaziabad
- Real estate in Navi Mumbai
- Real estate in Greater Noida
- Real estate in Chennai
- Real estate in Thane
- Real estate in Ahmedabad
- Real estate in Jaipur
- Real estate in Hyderabad
-
Flats for Sale
-
Flats for Rent
- Flats for Rent in Delhi
- Flats for Rent in Mumbai
- Flats for Rent in Gurgaon
- Flats for Rent in Bangalore
- Flats for Rent in Pune
- Flats for Rent in Noida
- Flats for Rent in Lucknow
- Flats for Rent in Ghaziabad
- Flats for Rent in Navi Mumbai
- Flats for Rent in Greater Noida
- Flats for Rent in Chennai
- Flats for Rent in Thane
- Flats for Rent in Ahmedabad
- Flats for Rent in Jaipur
- Flats for Rent in Hyderabad
-
New Projects
- New Projects in Delhi
- New Projects in Mumbai
- New Projects in Gurgaon
- New Projects in Bangalore
- New Projects in Pune
- New Projects in Noida
- New Projects in Lucknow
- New Projects in Ghaziabad
- New Projects in Navi Mumbai
- New Projects in Greater Noida
- New Projects in Chennai
- New Projects in Thane
- New Projects in Ahmedabad
- New Projects in Jaipur
- New Projects in Hyderabad
-
