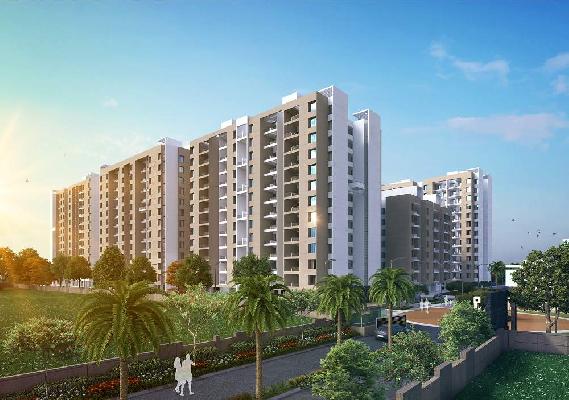-


-
-
 Pune
Pune
-
Search from Over 2500 Cities - All India
POPULAR CITIES
- New Delhi
- Mumbai
- Gurgaon
- Noida
- Bangalore
- Ahmedabad
- Navi Mumbai
- Kolkata
- Chennai
- Pune
- Greater Noida
- Thane
OTHER CITIES
- Agra
- Bhiwadi
- Bhubaneswar
- Bhopal
- Chandigarh
- Coimbatore
- Dehradun
- Faridabad
- Ghaziabad
- Haridwar
- Hyderabad
- Indore
- Jaipur
- Kochi
- Lucknow
- Ludhiana
- Nashik
- Nagpur
- Surat
- Vadodara
- Buy

-
Browse Properties for sale in Pune
- 18K+ Flats
- 3K+ Residential Plots
- 1K+ House
- 1K+ Agricultural Land
- 1K+ Office Space
- 802+ Builder Floors
- 642+ Commercial Shops
- 442+ Industrial Land
- 406+ Commercial Land
- 273+ Showrooms
- 194+ Villa
- 158+ Hotels
- 144+ Penthouse
- 125+ Farm House
- 117+ Factory
- 40+ Warehouse
- 39+ Studio Apartments
- 30+ Business Center
- 5+ Guest House
-
- Rent

-
Browse Rental Properties in Pune
-
- Projects

- Agents

-
Popular Localities for Real Estate Agents in Pune
-
- Services

-
Real Estate Services in Pune
-
- Post Property Free
-

-
Contact Us
Request a Call BackTo share your queries. Click here!
-
-
 Sign In
Sign In
Join FreeMy RealEstateIndia
-
- Home
- Residential Projects in Pune
- Residential Projects in Bavdhan Pune
- Abhinav Pebbles Urbania in Bavdhan Pune

Abhinav Pebbles Urbania
Bavdhan, Pune
22.66 Lac Onwards Flats / ApartmentsAbhinav Pebbles Urbania 22.66 Lac (Onwards) Flats / Apartments-

Property Type
Flats / Apartments
-

Configuration
1, 2, 3, 4 BHK
-

Area of Flats / Apartments
300 - 1363 Sq.ft.
-

Pricing
22.66 - 57.24 Lac
-

Possession
Dec 2025
-

Total Units
626 units
-

Total Area
9.73 Acres
-

Launch Date
Nov 2016
-

Possession Status
Ongoing Projects
RERA STATUSDisclaimer
All the information displayed is as posted by the User and displayed on the website for informational purposes only. RealEstateIndia makes no representations and warranties of any kind, whether expressed or implied, for the Services and in relation to the accuracy or quality of any information transmitted or obtained at RealEstateIndia.com. You are hereby strongly advised to verify all information including visiting the relevant RERA website before taking any decision based on the contents displayed on the website.
...Read More Read LessProperties in Abhinav Pebbles Urbania
- Buy
- Rent
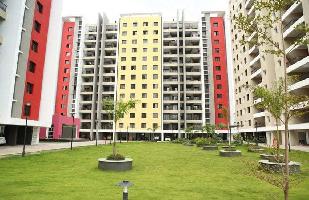 Bavdhan PropertiesContact
Bavdhan PropertiesContactBavdhan, Patil Nagar, Pune
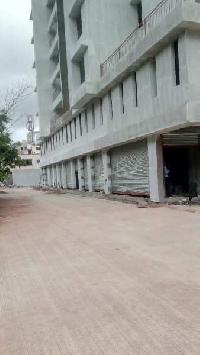 RERASophie real estate servicesContact
RERASophie real estate servicesContactBavdhan, Pune
 Ritisha enterpriseContact
Ritisha enterpriseContactBavdhan, Patil Nagar, Bavdhan, Pune
Unit Configuration
View More View LessUnit Type Area Price (in ) 1 BHK+1T 300 Sq.ft. (Built Up) 22.66 Lac1 BHK+1T 301 Sq.ft. (Built Up) 22.74 Lac1 BHK+1T 343 Sq.ft. (Built Up) 25.95 Lac1 BHK+1T 358 Sq.ft. (Built Up) 27.04 Lac2 BHK+2T 505 Sq.ft. (Built Up) 38.16 Lac2 BHK+2T 511 Sq.ft. (Built Up) 38.60 Lac2 BHK+2T 515 Sq.ft. (Built Up) 38.90 Lac2 BHK+2T 524 Sq.ft. (Built Up) 39.58 Lac2 BHK+2T 525 Sq.ft. (Built Up) 39.69 Lac2 BHK+2T 541 Sq.ft. (Built Up) 40.91 Lac2 BHK+2T 562 Sq.ft. (Built Up) 42.48 Lac2 BHK+2T 572 Sq.ft. (Built Up) 43.22 Lac2 BHK+2T 573 Sq.ft. (Built Up) 43.33 Lac2 BHK+2T 579 Sq.ft. (Built Up) 43.77 Lac2 BHK+2T 599 Sq.ft. (Built Up) 45.30 Lac2 BHK+2T 602 Sq.ft. (Built Up) 45.49 Lac2 BHK+2T 606 Sq.ft. (Built Up) 45.81 Lac2 BHK+2T 607 Sq.ft. (Built Up) 45.90 Lac2 BHK+2T 609 Sq.ft. (Built Up) 46.02 Lac3 BHK+3T 612 Sq.ft. (Built Up) 46.24 Lac3 BHK+3T 643 Sq.ft. (Built Up) 48.59 Lac3 BHK+3T 651 Sq.ft. (Built Up) 49.25 Lac3 BHK+3T 665 Sq.ft. (Built Up) 50.26 Lac3 BHK+3T 713 Sq.ft. (Built Up) 53.89 Lac3 BHK+3T 716 Sq.ft. (Built Up) 54.14 Lac3 BHK+3T 726 Sq.ft. (Built Up) 54.90 Lac3 BHK+3T 757 Sq.ft. (Built Up) 57.24 Lac4 BHK +4T 1363 Sq.ft. (Built Up) Call for Price
About Abhinav Pebbles Urbania
Pebbles Urbania is a gated community in Bavdhan, offering seven towers that open to a landscaped green, with dedicated indoor and outdoor recreation zones. Pebbles Urbania offers 1, 2 and 3 BHK homes ...read more
About Abhinav Pebbles Urbania
Pebbles Urbania is a gated community in Bavdhan, offering seven towers that open to a landscaped green, with dedicated indoor and outdoor recreation zones. Pebbles Urbania offers 1, 2 and 3 BHK homes that have been designed to utilize maximum space optimization. Each building stands individually connected with double height entrance lobbies on the podium.
The double height lobbies act as guiding elements throughout the clusters and capture maximum light and view of the landscape. The terraces, staircases, passages and parking bays have also been built to capture maximum natural light. We envisioned a perfect synthesis of the indoor and outdoor while designing Pebbles Urbania. We preserved the natural landscape around the project and designed a monopolistic structure.Specifications
-
Walls
- Exterior Acrylic Paint
- Interior Oil Bound Distemper
-
Others
- Windows Powder Coated Aluminium Sliding Window
-
Flooring
- Master Bedroom Vitrified Tiles
- Toilets Anti Skid Tiles
- Living/Dining Vitrified tiles
- Balcony Anti Skid Tiles
- Kitchen Vitrified Tiles
- Other Bedroom Vitrified tiles
-
Fittings
- Kitchen Granite platform
- Toilets Branded CP Fitting
-
Doors
- Internal BIS Branded Flush Shutters with Hardware
Amenities
-

Club House
-

Gymnasium
-

Indoor Games
-

Swimming Pool
Location Map of Abhinav Pebbles Urbania
About Abhinav Group
Abhinav Group a known name in the field of infrastructure development since 20 years, and has been doing both Commercial & Residential Projects since its inception. We have delivered an area of over 7 ...Read moreAbout Abhinav Group
Abhinav Group a known name in the field of infrastructure development since 20 years, and has been doing both Commercial & Residential Projects since its inception. We have delivered an area of over 7 Million Sq.Ft. and aim to deliver an area of 1.5 Million Sq.Ft. every year. It is the dream of every family to own a flat. We help them to render their dream
CTS 927, Office No. 302, Sanas Memories, F.C.Road, Pune - 411005, Fergusson College Road, Pune, Maharashtra
Other Projects of this Builder
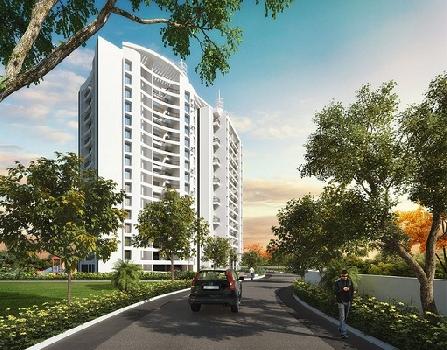 Abhinav The One
Abhinav The One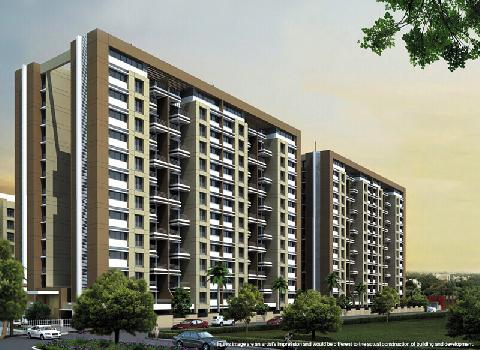 Abhinav Pebbles II
Abhinav Pebbles II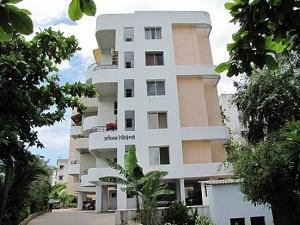 Abhinav Residency
Abhinav Residency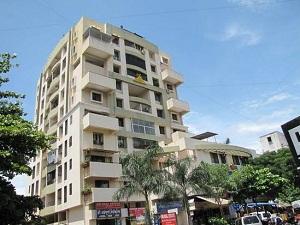 Abhinav Anmol Heights
Abhinav Anmol Heights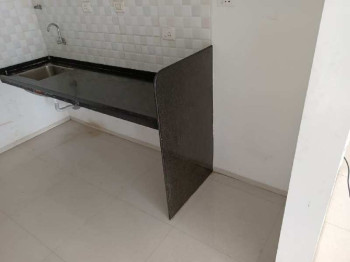 The One
The OneFrequently asked questions
-
Where is Abhinav Group Located?
Abhinav Group is located in Bavdhan, Pune.
-
What type of property can I find in Abhinav Group?
You can easily find 1 BHK, 2 BHK, 3 BHK, 4 BHK apartments in Abhinav Group.
-
What is the size of 1 BHK apartment in Abhinav Group?
The approximate size of a 1 BHK apartment here are 300 Sq.ft., 301 Sq.ft., 343 Sq.ft., 358 Sq.ft.
-
What is the size of 2 BHK apartment in Abhinav Group?
The approximate size of a 2 BHK apartment here are 505 Sq.ft., 511 Sq.ft., 515 Sq.ft., 524 Sq.ft., 525 Sq.ft., 541 Sq.ft., 562 Sq.ft., 572 Sq.ft., 573 Sq.ft., 579 Sq.ft., 599 Sq.ft., 602 Sq.ft., 606 Sq.ft., 607 Sq.ft., 609 Sq.ft.
-
What is the size of 3 BHK apartment in Abhinav Group?
The approximate size of a 3 BHK apartment here are 612 Sq.ft., 643 Sq.ft., 651 Sq.ft., 665 Sq.ft., 713 Sq.ft., 716 Sq.ft., 726 Sq.ft., 757 Sq.ft.
-
What is the size of 4 BHK apartment in Abhinav Group?
The approximate size of a 4 BHK apartment here is 1363 Sq.ft.
-
What is the starting price of an apartment in Abhinav Group?
You can find an apartment in Abhinav Group at a starting price of 22.66 Lac.
-
By when can I gain possession of property in Abhinav Group?
You can get complete possession of your property here by Dec 2025.
Abhinav Pebbles Urbania Get Best Offer on this Project
Similar Projects










Similar Searches
-
Properties for Sale in Bavdhan, Pune
-
Properties for Rent in Bavdhan, Pune
-
Property for sale in Bavdhan, Pune by Budget
Note: Being an Intermediary, the role of RealEstateIndia.Com is limited to provide an online platform that is acting in the capacity of a search engine or advertising agency only, for the Users to showcase their property related information and interact for sale and buying purposes. The Users displaying their properties / projects for sale are solely... Note: Being an Intermediary, the role of RealEstateIndia.Com is limited to provide an online platform that is acting in the capacity of a search engine or advertising agency only, for the Users to showcase their property related information and interact for sale and buying purposes. The Users displaying their properties / projects for sale are solely responsible for the posted contents including the RERA compliance. The Users would be responsible for all necessary verifications prior to any transaction(s). We do not guarantee, control, be party in manner to any of the Users and shall neither be responsible nor liable for any disputes / damages / disagreements arising from any transactions read more
-
Property for Sale
- Real estate in Delhi
- Real estate in Mumbai
- Real estate in Gurgaon
- Real estate in Bangalore
- Real estate in Pune
- Real estate in Noida
- Real estate in Lucknow
- Real estate in Ghaziabad
- Real estate in Navi Mumbai
- Real estate in Greater Noida
- Real estate in Chennai
- Real estate in Thane
- Real estate in Ahmedabad
- Real estate in Jaipur
- Real estate in Hyderabad
-
Flats for Sale
-
Flats for Rent
- Flats for Rent in Delhi
- Flats for Rent in Mumbai
- Flats for Rent in Gurgaon
- Flats for Rent in Bangalore
- Flats for Rent in Pune
- Flats for Rent in Noida
- Flats for Rent in Lucknow
- Flats for Rent in Ghaziabad
- Flats for Rent in Navi Mumbai
- Flats for Rent in Greater Noida
- Flats for Rent in Chennai
- Flats for Rent in Thane
- Flats for Rent in Ahmedabad
- Flats for Rent in Jaipur
- Flats for Rent in Hyderabad
-
New Projects
- New Projects in Delhi
- New Projects in Mumbai
- New Projects in Gurgaon
- New Projects in Bangalore
- New Projects in Pune
- New Projects in Noida
- New Projects in Lucknow
- New Projects in Ghaziabad
- New Projects in Navi Mumbai
- New Projects in Greater Noida
- New Projects in Chennai
- New Projects in Thane
- New Projects in Ahmedabad
- New Projects in Jaipur
- New Projects in Hyderabad
-
