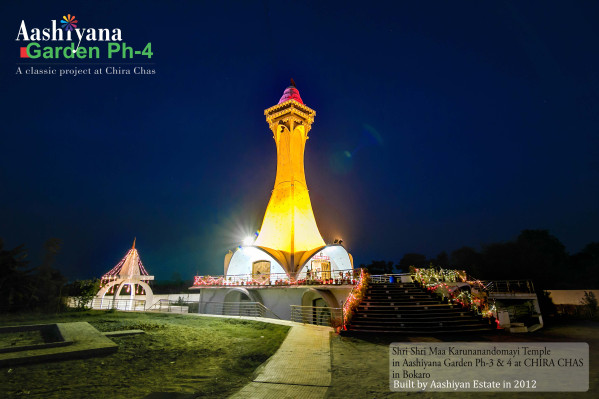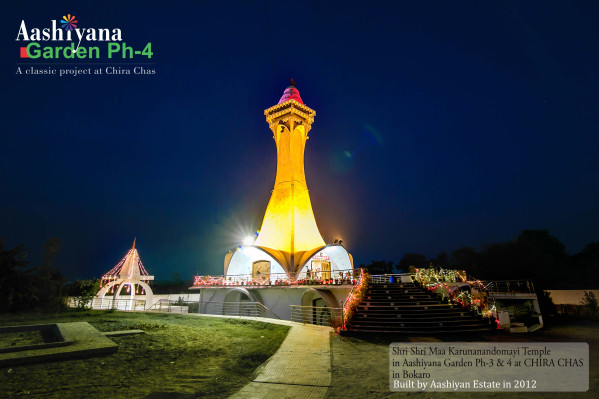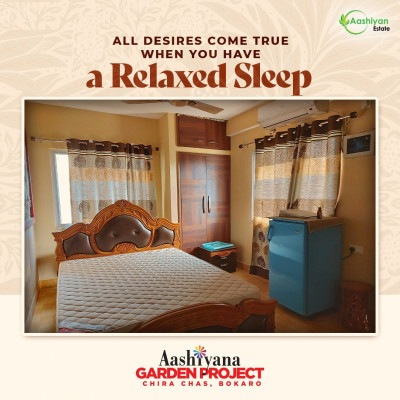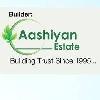-


-
-
 Bokaro
Bokaro
-
Search from Over 2500 Cities - All India
POPULAR CITIES
- New Delhi
- Mumbai
- Gurgaon
- Noida
- Bangalore
- Ahmedabad
- Navi Mumbai
- Kolkata
- Chennai
- Pune
- Greater Noida
- Thane
OTHER CITIES
- Agra
- Bhiwadi
- Bhubaneswar
- Bhopal
- Chandigarh
- Coimbatore
- Dehradun
- Faridabad
- Ghaziabad
- Haridwar
- Hyderabad
- Indore
- Jaipur
- Kochi
- Lucknow
- Ludhiana
- Nashik
- Nagpur
- Surat
- Vadodara
- Buy

-
Browse Properties for sale in Bokaro
-
- Rent

-
Browse Rental Properties in Bokaro
-
- Projects

-
Popular Localites for Real Estate Projects in Bokaro
-
- Agents

-
Popular Localities for Real Estate Agents in Bokaro
-
- Services

-
Real Estate Services in Bokaro
-
- Post Property Free
-

-
Contact Us
Request a Call BackTo share your queries. Click here!
-
-
 Sign In
Sign In
Join FreeMy RealEstateIndia
-
- Home
- Residential Projects in Bokaro
- Residential Projects in Steel City Bokaro
- Aashiyana Garden Project in Steel City Bokaro

Aashiyana Garden Project
Steel City, Bokaro
25.29 Lac Onwards Builder FloorAashiyana Garden Project 25.29 Lac (Onwards) Builder Floor-

Property Type
Builder Floor
-

Configuration
2, 3 BHK
-

Area of Builder Floor
1088 - 1582 Sq.ft.
-

Pricing
25.29 - 36.78 Lac
-

Possession
Jan 1970
-

Total Units
176 units
-

Total Towers
8
-

Total Floors
10
-

Total Area
2
-

Open Area
40
-

Launch Date
Jan 1970
-

Possession Status
Completed Projects
RERA STATUSDisclaimer
All the information displayed is as posted by the User and displayed on the website for informational purposes only. RealEstateIndia makes no representations and warranties of any kind, whether expressed or implied, for the Services and in relation to the accuracy or quality of any information transmitted or obtained at RealEstateIndia.com. You are hereby strongly advised to verify all information including visiting the relevant RERA website before taking any decision based on the contents displayed on the website.
...Read More Read Less Download Brochure of Aashiyana Garden ProjectDownload
Download Brochure of Aashiyana Garden ProjectDownloadUnit Configuration
View More View LessUnit Type Area Price (in ) 2 BHK+2T 1088 Sq.ft. (Built Up) 25.29 Lac3 BHK+2T 1301 Sq.ft. (Built Up) 30.24 Lac3 BHK+3T 1582 Sq.ft. (Built Up) 36.78 Lac
About Aashiyana Garden Project
Aashiyana Garden Phase 4 in Chira Chas, Bokaro by Aashiyan Estate is a residential project. The project offers Apartment with perfect combination of contemporary architecture and features to provide c ...read more
Specifications
-
Walls
- Interior With Paints
-
Others
- Windows Doors will be Flush door shutter with commercial ply
- Wiring All Electrical lines will be concealed with PVC conduit and the wires of Havells / Anchor will be of copper with adequate number of points
- Frame Structure Framed structure in Apartment for B+G+10.
-
Flooring
- Toilets Verified Tiles
- Balcony Verified Tiles
-
Fittings
- Kitchen Granite stone / Green Marble on working platform. One sink and one slabs will be provided. Vitrified Tiles on floor. Printed Ceramic tiles 2’ on wall above Working Platform. Kitchen Working Platform Area 10’X22”. Tiles in kitchen will be 10’X2’ and 20 sqft. extra on wall. No refund will be made for removing wall/ Door or slab in Kitchen
- Toilets Tiles finished floor in each toilet will be provided and Printed Glazed white Ceramic Tiles
-
Doors
- Internal Samy & Luxury Finishing
Amenities
-

ATM
-

CCTV Camera
-

Fire Alarm
-

Gymnasium
-

Internet/Wi-Fi Connectivity
-

Kids Play Area
Image Gallery of this Project
Location Map of Aashiyana Garden Project
Approved by Banks
About La Elixir Aashiyan Estate Dev. (P) Ltd.
Established in 1995 the Aashiyan Group is one of the Bokaro's leading Real Estate Developers from Residential Apartments, Commercial Premises to Shopping Arcades, we have successfully completed severa ...Read moreAbout La Elixir Aashiyan Estate Dev. (P) Ltd.
Established in 1995 the Aashiyan Group is one of the Bokaro's leading Real Estate Developers from Residential Apartments, Commercial Premises to Shopping Arcades, we have successfully completed several prestigious projects around Bokaro. La-Elixir's AASHIYAN ESTATE DEVELOPERS PVT. LTD. is well known group in this core business of Construction & Property Development and has always enjoyed a great amount of trust and loyalty from its patrons over all two decades. The company was founded by Mr. PARMANAND SINHA & Mrs. SIPPY SINHA. Today Mr. PRABIR SINHA, the new generation of family leadership has joined the company's management with a view of leading the organization into the future by adhering on fundamental strength and maintaining its long-held standards of excellence. Aashiyan group considers the world its oyster. Utilizing the real estate boom to its fullest, we are now forging ahead to provide a luxurious lifestyle to citizens all across in Jharkhand. Goodwill, growth and diversification are the prime factors that determine the success of a company. We have achieved all these and have created milestones in the history of Bokaro.
Chira Chas Bokaro, Bokaro Steel City, Bokaro, Jharkhand
Other Projects of this Builder
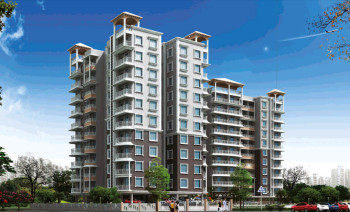 Aashiyana Garden Phase 4
Aashiyana Garden Phase 4Frequently asked questions
-
Where is La Elixir Aashiyan Estate Dev. (P) Ltd. Located?
La Elixir Aashiyan Estate Dev. (P) Ltd. is located in Steel City, Bokaro.
-
What type of property can I find in La Elixir Aashiyan Estate Dev. (P) Ltd.?
You can easily find 2 BHK, 3 BHK apartments in La Elixir Aashiyan Estate Dev. (P) Ltd..
-
What is the size of 2 BHK apartment in La Elixir Aashiyan Estate Dev. (P) Ltd.?
The approximate size of a 2 BHK apartment here is 1088 Sq.ft.
-
What is the size of 3 BHK apartment in La Elixir Aashiyan Estate Dev. (P) Ltd.?
The approximate size of a 3 BHK apartment here are 1301 Sq.ft., 1582 Sq.ft.
-
What is the starting price of an apartment in La Elixir Aashiyan Estate Dev. (P) Ltd.?
You can find an apartment in La Elixir Aashiyan Estate Dev. (P) Ltd. at a starting price of 25.29 Lac.
-
By when can I gain possession of property in La Elixir Aashiyan Estate Dev. (P) Ltd.?
You can get complete possession of your property here by Jan 1970.
Aashiyana Garden Project Get Best Offer on this Project
Similar Projects
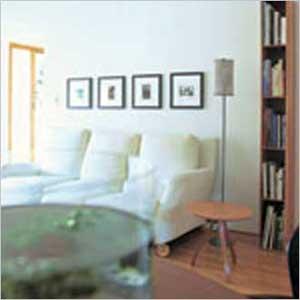
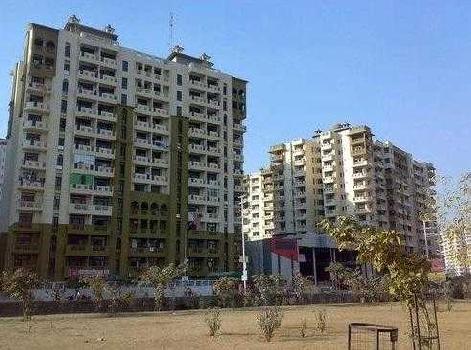
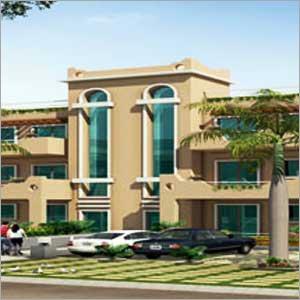
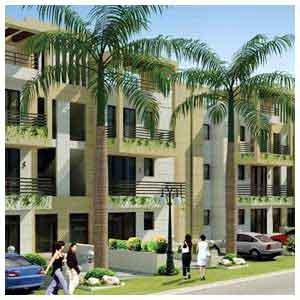
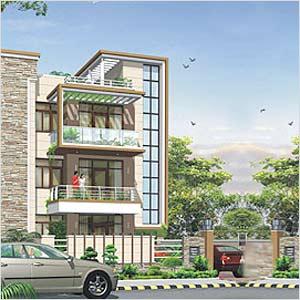
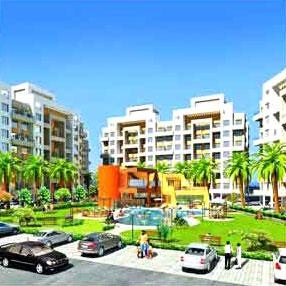
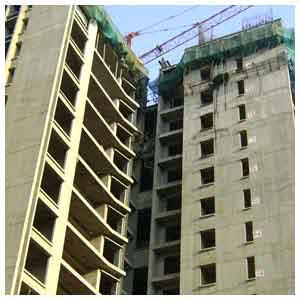
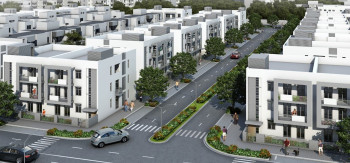
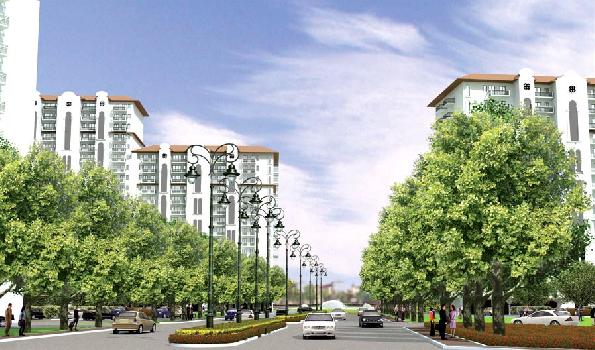
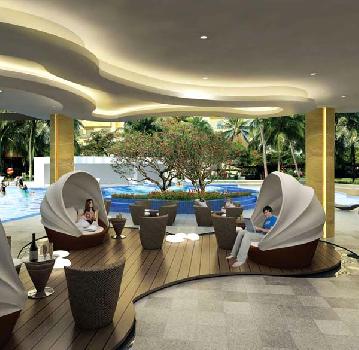 Note: Being an Intermediary, the role of RealEstateIndia.Com is limited to provide an online platform that is acting in the capacity of a search engine or advertising agency only, for the Users to showcase their property related information and interact for sale and buying purposes. The Users displaying their properties / projects for sale are solely... Note: Being an Intermediary, the role of RealEstateIndia.Com is limited to provide an online platform that is acting in the capacity of a search engine or advertising agency only, for the Users to showcase their property related information and interact for sale and buying purposes. The Users displaying their properties / projects for sale are solely responsible for the posted contents including the RERA compliance. The Users would be responsible for all necessary verifications prior to any transaction(s). We do not guarantee, control, be party in manner to any of the Users and shall neither be responsible nor liable for any disputes / damages / disagreements arising from any transactions read more
Note: Being an Intermediary, the role of RealEstateIndia.Com is limited to provide an online platform that is acting in the capacity of a search engine or advertising agency only, for the Users to showcase their property related information and interact for sale and buying purposes. The Users displaying their properties / projects for sale are solely... Note: Being an Intermediary, the role of RealEstateIndia.Com is limited to provide an online platform that is acting in the capacity of a search engine or advertising agency only, for the Users to showcase their property related information and interact for sale and buying purposes. The Users displaying their properties / projects for sale are solely responsible for the posted contents including the RERA compliance. The Users would be responsible for all necessary verifications prior to any transaction(s). We do not guarantee, control, be party in manner to any of the Users and shall neither be responsible nor liable for any disputes / damages / disagreements arising from any transactions read more
-
Property for Sale
- Real estate in Delhi
- Real estate in Mumbai
- Real estate in Gurgaon
- Real estate in Bangalore
- Real estate in Pune
- Real estate in Noida
- Real estate in Lucknow
- Real estate in Ghaziabad
- Real estate in Navi Mumbai
- Real estate in Greater Noida
- Real estate in Chennai
- Real estate in Thane
- Real estate in Ahmedabad
- Real estate in Jaipur
- Real estate in Hyderabad
-
Flats for Sale
-
Flats for Rent
- Flats for Rent in Delhi
- Flats for Rent in Mumbai
- Flats for Rent in Gurgaon
- Flats for Rent in Bangalore
- Flats for Rent in Pune
- Flats for Rent in Noida
- Flats for Rent in Lucknow
- Flats for Rent in Ghaziabad
- Flats for Rent in Navi Mumbai
- Flats for Rent in Greater Noida
- Flats for Rent in Chennai
- Flats for Rent in Thane
- Flats for Rent in Ahmedabad
- Flats for Rent in Jaipur
- Flats for Rent in Hyderabad
-
New Projects
- New Projects in Delhi
- New Projects in Mumbai
- New Projects in Gurgaon
- New Projects in Bangalore
- New Projects in Pune
- New Projects in Noida
- New Projects in Lucknow
- New Projects in Ghaziabad
- New Projects in Navi Mumbai
- New Projects in Greater Noida
- New Projects in Chennai
- New Projects in Thane
- New Projects in Ahmedabad
- New Projects in Jaipur
- New Projects in Hyderabad
-
