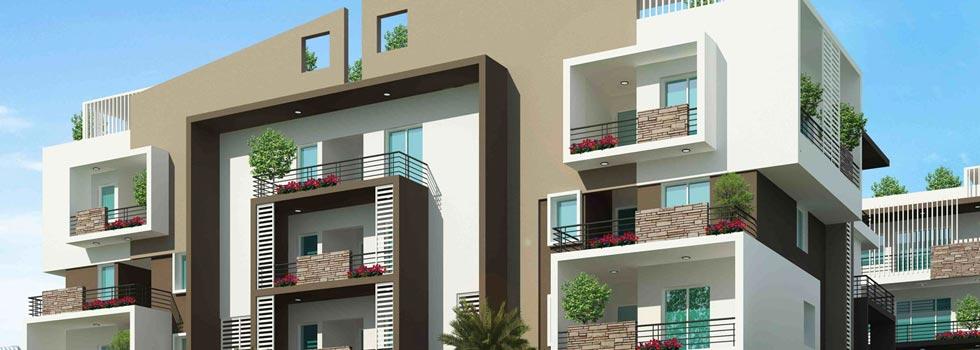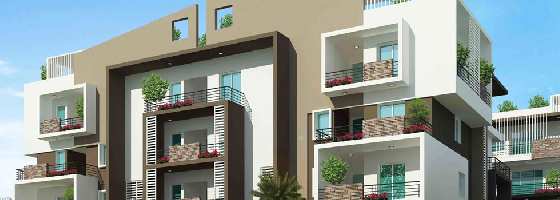-


-
-
 Chennai
Chennai
-
Search from Over 2500 Cities - All India
POPULAR CITIES
- New Delhi
- Mumbai
- Gurgaon
- Noida
- Bangalore
- Ahmedabad
- Navi Mumbai
- Kolkata
- Chennai
- Pune
- Greater Noida
- Thane
OTHER CITIES
- Agra
- Bhiwadi
- Bhubaneswar
- Bhopal
- Chandigarh
- Coimbatore
- Dehradun
- Faridabad
- Ghaziabad
- Haridwar
- Hyderabad
- Indore
- Jaipur
- Kochi
- Lucknow
- Ludhiana
- Nashik
- Nagpur
- Surat
- Vadodara
- Buy

-
Browse Properties for sale in Chennai
-
- Rent

-
Browse Rental Properties in Chennai
-
- Projects

-
Popular Localites for Real Estate Projects in Chennai
-
- Agents

-
Popular Localities for Real Estate Agents in Chennai
-
- Services

-
Real Estate Services in Chennai
-
- Post Property Free
-

-
Contact Us
Request a Call BackTo share your queries. Click here!
-
-
 Sign In
Sign In
Join FreeMy RealEstateIndia
-
- Home
- Residential Projects in Chennai
- Residential Projects in Gst Road Chennai
- Aakruthis Serenity in Gst Road Chennai
Aakruthis Serenity
Gst Road, Chennai
Aakruthis Serenity Flats / Apartments-

Property Type
Flats / Apartments
-

Configuration
2 BHK
-

Area of Flats / Apartments
1050 Sq.ft.
-

Possession Status
Ongoing Projects
RERA STATUS Not Available Website: http://www.tnrera.in/index.php
Disclaimer
All the information displayed is as posted by the User and displayed on the website for informational purposes only. RealEstateIndia makes no representations and warranties of any kind, whether expressed or implied, for the Services and in relation to the accuracy or quality of any information transmitted or obtained at RealEstateIndia.com. You are hereby strongly advised to verify all information including visiting the relevant RERA website before taking any decision based on the contents displayed on the website.
...Read More Read LessProperties in Aakruthis Serenity
- Buy
- Rent
Sorry!!!Presently No property available for RENT in Aakruthis Serenity
We will notify you when similar property is available for RENT.Yes Inform Me
Unit Configuration
Unit Type Area Price (in ) 2 BHK+2T 1050 Sq.ft. (Built Up) Call for PriceAbout Aakruthis Serenity
There are times in life when you wish to stay away from the world you’ve known so far, to slip into a shell, to move into a home, that’s just like what you have imagined of. Make space for that ...read more
About Aakruthis Serenity
There are times in life when you wish to stay away from the world you’ve known so far, to slip into a shell, to move into a home, that’s just like what you have imagined of.
- Make space for that kind of life.
- Make way for life so Serene.
- Welcome to Aakruthi’s Serenity.
Specifications
Structure : RCC framed structure.SUER STRUCTURE : External walls are of 8” thick and other walls are 4 “ thick with solid cement block and cement mortar. PLASTERING : Two coats of plasteri ...read more
Structure :
RCC framed structure.
SUER STRUCTURE :
External walls are of 8” thick and other walls are 4 “ thick with solid cement block and cement mortar.
PLASTERING :
Two coats of plastering with sponge finis.
Fixture and fittings Main Door :
Teak wood frame and shutter with veneer finish, aesthetically designed and polished.
Internal Doors :
Teak wood frame with flush doors.
Windows :
NCL Seccolor or equivalent with grill of suitable design.
Hardware :
Locks along with fittings for Main door, other doors and windows
KITCHEN :
Black Granite platform with stainless steel sink with both municipal and bore water provisions. 8”x12” glazed wall tiles above kitchen slab up to 2’ height.
TOILETS :
All toilets with anti-skid tile flooring and wall cladding with glazed tiles up to door height. One wall mixture with shower of Jaguar Florentine or equivalent European make. Washbasin in white colour of Parryware Flair or equivalent make. EWC in white colour of Parryware Flair make or equivalent.
FLOORING :
2’ x 2’ Vitrified tiles flooring in all rooms. Anti-skid ceramic tiles in balconies. Aesthetically designed granite flooring for corridors. Granite flooring for staircase. Lift walls with aesthetically designed Vitrified/Marble cladding.
PAINTING
Interior walls :
Two Coats of putty with emulsion paint.
Exterior walls :
Combination of texture and plain finish with 2 coats of paint
Ceiling :
Two coats of putty with emulsion paint.
ELECTRICAL :
Best quality copper wiring through PVC conduits concealed in walls and ceilings. Adequate power points with modular switches.
TELEPHONE :
Telephone points will be provided in master bedroom and living rooms. Intercom facility connecting security with all flats.
ELEVATORS :
Elevators of Johnson/Kone or equivalent make.
WATER SUPPLY :
Underground and overhead storage tanks of suitable capacity with bore-well as an auxiliary source of water supply.Amenities
-

Gymnasium
-

Power Backup
-

Security
Location Map of Aakruthis Serenity
About Aakruthi Developers
The team behind Aakruthi Developers has been involved in the construction industry for over two decades, catering to customers in Hyderabad, Bangalore and Chennai. With this vast experience and expert ...Read moreAbout Aakruthi Developers
The team behind Aakruthi Developers has been involved in the construction industry for over two decades, catering to customers in Hyderabad, Bangalore and Chennai. With this vast experience and expertise, coupled with the motivation from the fantastic and humbling response to our previous projects, we take utmost care in delivering each project on-time and as promised. The firm foundation of Aakruthi Developers comes from its founder Mr. A. Ashok Reddy, who has been in the field of construction for the past three decades. A man of exceptional experience, a keen sense of aesthetics and attention to detail, he is the driving force behind Aakruthi.
Plot No. 157/1, Road No.10C, Adikmet, Hyderabad, Telangana
Frequently asked questions
-
Where is Aakruthi Developers Located?
Aakruthi Developers is located in Gst Road, Chennai.
-
What type of property can I find in Aakruthi Developers?
You can easily find 2 BHK apartments in Aakruthi Developers.
-
What is the size of 2 BHK apartment in Aakruthi Developers?
The approximate size of a 2 BHK apartment here is 1050 Sq.ft.
Aakruthis Serenity Get Best Offer on this Project
Similar Projects










Similar Searches
-
Properties for Sale in Gst Road, Chennai
-
Properties for Rent in Gst Road, Chennai
-
Property for sale in Gst Road, Chennai by Budget
Note: Being an Intermediary, the role of RealEstateIndia.Com is limited to provide an online platform that is acting in the capacity of a search engine or advertising agency only, for the Users to showcase their property related information and interact for sale and buying purposes. The Users displaying their properties / projects for sale are solely... Note: Being an Intermediary, the role of RealEstateIndia.Com is limited to provide an online platform that is acting in the capacity of a search engine or advertising agency only, for the Users to showcase their property related information and interact for sale and buying purposes. The Users displaying their properties / projects for sale are solely responsible for the posted contents including the RERA compliance. The Users would be responsible for all necessary verifications prior to any transaction(s). We do not guarantee, control, be party in manner to any of the Users and shall neither be responsible nor liable for any disputes / damages / disagreements arising from any transactions read more
-
Property for Sale
- Real estate in Delhi
- Real estate in Mumbai
- Real estate in Gurgaon
- Real estate in Bangalore
- Real estate in Pune
- Real estate in Noida
- Real estate in Lucknow
- Real estate in Ghaziabad
- Real estate in Navi Mumbai
- Real estate in Greater Noida
- Real estate in Chennai
- Real estate in Thane
- Real estate in Ahmedabad
- Real estate in Jaipur
- Real estate in Hyderabad
-
Flats for Sale
-
Flats for Rent
- Flats for Rent in Delhi
- Flats for Rent in Mumbai
- Flats for Rent in Gurgaon
- Flats for Rent in Bangalore
- Flats for Rent in Pune
- Flats for Rent in Noida
- Flats for Rent in Lucknow
- Flats for Rent in Ghaziabad
- Flats for Rent in Navi Mumbai
- Flats for Rent in Greater Noida
- Flats for Rent in Chennai
- Flats for Rent in Thane
- Flats for Rent in Ahmedabad
- Flats for Rent in Jaipur
- Flats for Rent in Hyderabad
-
New Projects
- New Projects in Delhi
- New Projects in Mumbai
- New Projects in Gurgaon
- New Projects in Bangalore
- New Projects in Pune
- New Projects in Noida
- New Projects in Lucknow
- New Projects in Ghaziabad
- New Projects in Navi Mumbai
- New Projects in Greater Noida
- New Projects in Chennai
- New Projects in Thane
- New Projects in Ahmedabad
- New Projects in Jaipur
- New Projects in Hyderabad
-


