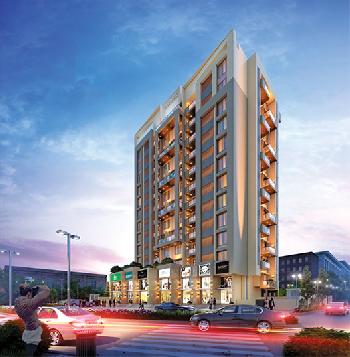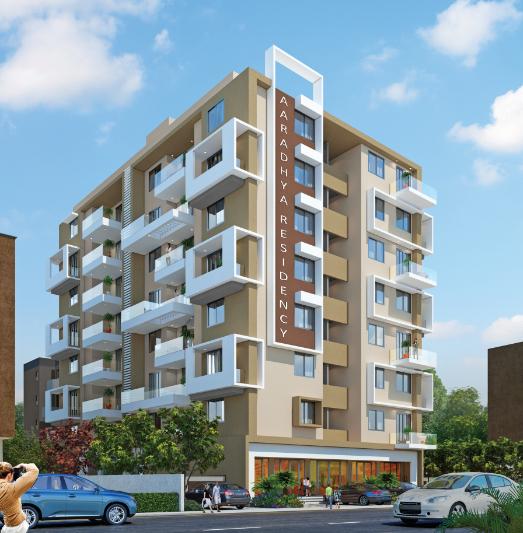-


-
-
 Nashik
Nashik
-
Search from Over 2500 Cities - All India
POPULAR CITIES
- New Delhi
- Mumbai
- Gurgaon
- Noida
- Bangalore
- Ahmedabad
- Navi Mumbai
- Kolkata
- Chennai
- Pune
- Greater Noida
- Thane
OTHER CITIES
- Agra
- Bhiwadi
- Bhubaneswar
- Bhopal
- Chandigarh
- Coimbatore
- Dehradun
- Faridabad
- Ghaziabad
- Haridwar
- Hyderabad
- Indore
- Jaipur
- Kochi
- Lucknow
- Ludhiana
- Nashik
- Nagpur
- Surat
- Vadodara
- Buy

-
Browse Properties for sale in Nashik
-
- Rent

-
Browse Rental Properties in Nashik
-
- Projects

-
Popular Localites for Real Estate Projects in Nashik
-
- Agents

-
Popular Localities for Real Estate Agents in Nashik
-
- Services

-
Real Estate Services in Nashik
-
- Post Property Free
-

-
Contact Us
Request a Call BackTo share your queries. Click here!
-
-
 Sign In
Sign In
Join FreeMy RealEstateIndia
-
- Home
- Residential Projects in Nashik
- Residential Projects in Deolali Nashik
- A C Aaradhya Residency in Deolali Nashik

A C Aaradhya Residency
Deolali, Nashik
A C Aaradhya Residency Flats / Apartments-

Property Type
Flats / Apartments
-

Configuration
2, 3 BHK
-

Area of Flats / Apartments
556 - 1046 Sq.ft.
-

Possession
Jun 2018
-

Total Units
36 units
-

Total Area
0.46 Acres
-

Launch Date
Dec 2016
-

Possession Status
Completed Projects
RERA STATUSDisclaimer
All the information displayed is as posted by the User and displayed on the website for informational purposes only. RealEstateIndia makes no representations and warranties of any kind, whether expressed or implied, for the Services and in relation to the accuracy or quality of any information transmitted or obtained at RealEstateIndia.com. You are hereby strongly advised to verify all information including visiting the relevant RERA website before taking any decision based on the contents displayed on the website.
...Read More Read LessUnit Configuration
View More View LessUnit Type Area Price (in ) 2 BHK+2T 556 Sq.ft. (Built Up) Call for Price2 BHK+2T 601 Sq.ft. (Built Up) Call for Price2 BHK+2T 638 Sq.ft. (Built Up) Call for Price3 BHK+3T 867 Sq.ft. (Built Up) Call for Price3 BHK+3T 943 Sq.ft. (Built Up) Call for Price3 BHK+3T 953 Sq.ft. (Built Up) Call for Price3 BHK+3T 995 Sq.ft. (Built Up) Call for Price3 BHK+3T 1031 Sq.ft. (Built Up) Call for Price3 BHK+3T 1046 Sq.ft. (Built Up) Call for Price
About A C Aaradhya Residency
Aaradhya is a premium housing project launched by A. C. Jain Builders & Developers in Deolali, Nashik. These 2, 3 BHK Apartment in Nashik are available from 556 sqft to 1046 sqft. Among the many luxur ...read more
About A C Aaradhya Residency
Aaradhya is a premium housing project launched by A. C. Jain Builders & Developers in Deolali, Nashik. These 2, 3 BHK Apartment in Nashik are available from 556 sqft to 1046 sqft. Among the many luxurious amenities that the project hosts are Car Parking, Water Storage etc.
Specifications
Structure Earthquake Resistant R.C.C. design. Terrace / sit-out for every apartment. Walls Exteal - 6" Thick A.A.C. block work, Inteal - 4" Thick block work. Flooring Living / Kitchen / Passage floor ...read more
Structure
Earthquake Resistant R.C.C. design.
Terrace / sit-out for every apartment.
Walls
Exteal - 6" Thick A.A.C. block work, Inteal - 4" Thick block work.
Flooring
Living / Kitchen / Passage flooring - 800 X 800 Vitrified Flooring, All bed rooms - 600 X 600 Wooden patte vitrified flooring. Balconies / Terraces / Sit Out Area - Anti-skid tile - (600 X 600).
Kitchen
Granite platform with stainless steel sink, Electrical & plumbing connection for aqua guard.
Toilets
Designer bathroom with branded sanitary wares ( Cera Or Equivalent ), Concealed plumbing with premium quality C.P. Fittings (Jaguar Or Equivalent), Geyser connection to all bathrooms.
Doors & Shutters
Main door
Branded plywood door frame, Pinewood flush door ( 32 mm ) with textured laminate to frame & outside of shutter with white laminate from inside.
Inteal doors
Size 7' X 3' with branded plywood door frame, Pinewood flush door (32 mm) with colored laminate to frame & outside of shutter while white laminate from inside. All the doors will have branded door fittings.
Toilet Doors
Granite door frames with Pine Flush doors with color laminate from outside and white laminate from inside.
Wall Finishes
Gypsum finishing to inteal walls.
Paint
Plastic paint on interior walls of premium quality. Texture paint to one of the walls of Living. Ace paint - Exterior walls.
Electrification
Branded concealed copper wiring (Make - Polycab)with MCB / ELCB, Branded electrical switches (Make - Livon).
Provision for cable point In living & master BR.
Telephone point in Living.
Two way point - for Tube light & Fan in Master Bed.
Provision for inverters wiring.
Exhaust fan for kitchen window.
Elevators
Two Lifts In a wing.
Exteal AMENITIES
Paved walking track with benches for senior citizens.
Allotted parking to each flat (Option - Open/Covered).
Wide common decorative staircase & landing
Decorative compound wall with M.S. Gate.
Safety and Security.
Video door phone.
One miniature circuit breaker ( MCB ) for each room provided at the main distribution box.
Amenities
-

Lift
-

Power Backup
-

Reserved Parking
-

Water Storage
Image Gallery of this Project
Location Map of A C Aaradhya Residency
About A. C. Jain Builders & Developers
WE deal in property business11, Jeevan Prakash Appt., Gopal Nagar, Nashik Road, Nashik., Nashik Road, Nashik, MaharashtraOther Projects of this Builder
 A C Aanushree Residency
A C Aanushree ResidencyFrequently asked questions
-
Where is A. C. Jain Builders & Developers Located?
A. C. Jain Builders & Developers is located in Deolali, Nashik.
-
What type of property can I find in A. C. Jain Builders & Developers?
You can easily find 2 BHK, 3 BHK apartments in A. C. Jain Builders & Developers.
-
What is the size of 2 BHK apartment in A. C. Jain Builders & Developers?
The approximate size of a 2 BHK apartment here are 556 Sq.ft., 601 Sq.ft., 638 Sq.ft.
-
What is the size of 3 BHK apartment in A. C. Jain Builders & Developers?
The approximate size of a 3 BHK apartment here are 867 Sq.ft., 943 Sq.ft., 953 Sq.ft., 995 Sq.ft., 1031 Sq.ft., 1046 Sq.ft.
-
By when can I gain possession of property in A. C. Jain Builders & Developers?
You can get complete possession of your property here by Jun 2018.
A C Aaradhya Residency Get Best Offer on this Project
Similar Projects










Similar Searches
-
Properties for Sale in Deolali, Nashik
-
Properties for Rent in Deolali, Nashik
Note: Being an Intermediary, the role of RealEstateIndia.Com is limited to provide an online platform that is acting in the capacity of a search engine or advertising agency only, for the Users to showcase their property related information and interact for sale and buying purposes. The Users displaying their properties / projects for sale are solely... Note: Being an Intermediary, the role of RealEstateIndia.Com is limited to provide an online platform that is acting in the capacity of a search engine or advertising agency only, for the Users to showcase their property related information and interact for sale and buying purposes. The Users displaying their properties / projects for sale are solely responsible for the posted contents including the RERA compliance. The Users would be responsible for all necessary verifications prior to any transaction(s). We do not guarantee, control, be party in manner to any of the Users and shall neither be responsible nor liable for any disputes / damages / disagreements arising from any transactions read more
-
Property for Sale
- Real estate in Delhi
- Real estate in Mumbai
- Real estate in Gurgaon
- Real estate in Bangalore
- Real estate in Pune
- Real estate in Noida
- Real estate in Lucknow
- Real estate in Ghaziabad
- Real estate in Navi Mumbai
- Real estate in Greater Noida
- Real estate in Chennai
- Real estate in Thane
- Real estate in Ahmedabad
- Real estate in Jaipur
- Real estate in Hyderabad
-
Flats for Sale
-
Flats for Rent
- Flats for Rent in Delhi
- Flats for Rent in Mumbai
- Flats for Rent in Gurgaon
- Flats for Rent in Bangalore
- Flats for Rent in Pune
- Flats for Rent in Noida
- Flats for Rent in Lucknow
- Flats for Rent in Ghaziabad
- Flats for Rent in Navi Mumbai
- Flats for Rent in Greater Noida
- Flats for Rent in Chennai
- Flats for Rent in Thane
- Flats for Rent in Ahmedabad
- Flats for Rent in Jaipur
- Flats for Rent in Hyderabad
-
New Projects
- New Projects in Delhi
- New Projects in Mumbai
- New Projects in Gurgaon
- New Projects in Bangalore
- New Projects in Pune
- New Projects in Noida
- New Projects in Lucknow
- New Projects in Ghaziabad
- New Projects in Navi Mumbai
- New Projects in Greater Noida
- New Projects in Chennai
- New Projects in Thane
- New Projects in Ahmedabad
- New Projects in Jaipur
- New Projects in Hyderabad
-


