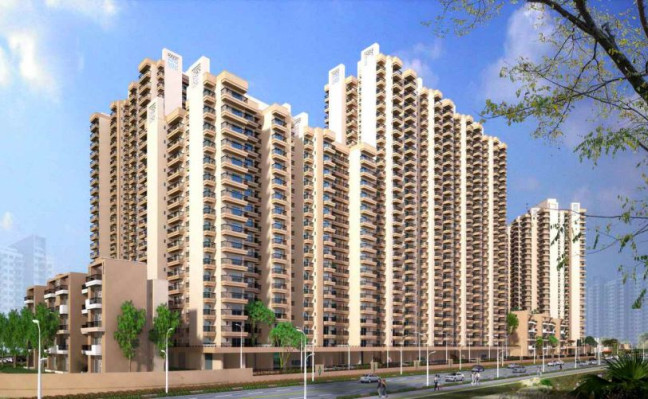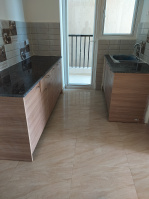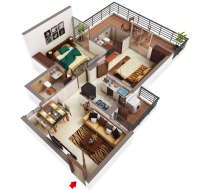-


-
-
 Greater Noida
Greater Noida
-
Search from Over 2500 Cities - All India
POPULAR CITIES
- New Delhi
- Mumbai
- Gurgaon
- Noida
- Bangalore
- Ahmedabad
- Navi Mumbai
- Kolkata
- Chennai
- Pune
- Greater Noida
- Thane
OTHER CITIES
- Agra
- Bhiwadi
- Bhubaneswar
- Bhopal
- Chandigarh
- Coimbatore
- Dehradun
- Faridabad
- Ghaziabad
- Haridwar
- Hyderabad
- Indore
- Jaipur
- Kochi
- Lucknow
- Ludhiana
- Nashik
- Nagpur
- Surat
- Vadodara
- Buy

-
Browse Properties for sale in Greater Noida
- 8K+ Flats
- 3K+ Residential Plots
- 1K+ Builder Floors
- 982+ House
- 933+ Office Space
- 932+ Commercial Shops
- 385+ Commercial Land
- 207+ Villa
- 133+ Industrial Land
- 122+ Agricultural Land
- 119+ Factory
- 115+ Farm House
- 110+ Studio Apartments
- 73+ Showrooms
- 36+ Business Center
- 26+ Hotels
- 16+ Penthouse
- 12+ Guest House
- 11+ Warehouse
-
- Rent

- Projects

-
Popular Localites for Real Estate Projects in Greater Noida
-
- Agents

-
Popular Localities for Real Estate Agents in Greater Noida
-
- Services

-
Real Estate Services in Greater Noida
-
- Post Property Free
-

-
Contact Us
Request a Call BackTo share your queries. Click here!
-
-
 Sign In
Sign In
Join FreeMy RealEstateIndia
-
- Home
- Residential Projects in Greater Noida
- Residential Projects in Yamuna Expressway Greater Noida
- 16th Parkview in Yamuna Expressway Greater Noida

16th Parkview
Yamuna Expressway, Greater Noida
31.05 Lac Onwards Flats / Apartments16th Parkview 31.05 Lac (Onwards) Flats / Apartments-

Property Type
Flats / Apartments
-

Configuration
2, 3, 4 BHK
-

Area of Flats / Apartments
1000 - 3115 Sq.ft.
-

Pricing
31.05 - 65 Lac
-

Possession
Jun 2020
-

Launch Date
Dec 2014
-

Possession Status
Ongoing Projects
RERA STATUSDisclaimer
All the information displayed is as posted by the User and displayed on the website for informational purposes only. RealEstateIndia makes no representations and warranties of any kind, whether expressed or implied, for the Services and in relation to the accuracy or quality of any information transmitted or obtained at RealEstateIndia.com. You are hereby strongly advised to verify all information including visiting the relevant RERA website before taking any decision based on the contents displayed on the website.
...Read More Read Less Download Brochure of 16th ParkviewDownload
Download Brochure of 16th ParkviewDownloadSellers you may contact for more details
Properties in 16th Parkview
- Buy
- Rent
 RERA23 Jan, 2025BD GREEN CONSULTANT PVT LTDContact
RERA23 Jan, 2025BD GREEN CONSULTANT PVT LTDContactYamuna Expressway, Greater Noida
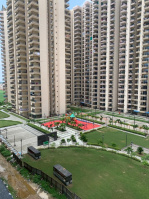 RERA27 Jan, 2025BD GREEN CONSULTANT PVT LTDContact
RERA27 Jan, 2025BD GREEN CONSULTANT PVT LTDContactYamuna Expressway, Greater Noida
 RERAOm Sai PropertiesContact
RERAOm Sai PropertiesContactYamuna Expressway, Greater Noida, Uttar Pradesh
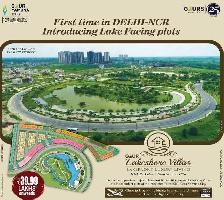 RERAJBD Property RealtorsContact
RERAJBD Property RealtorsContactYamuna Expressway, Greater Noida
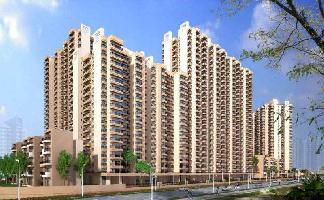 R. K. Group Property & InteriorsContact
R. K. Group Property & InteriorsContactYamuna Expressway, Greater Noida
Unit Configuration
View More View LessUnit Type Area Price (in ) 2 BHK 1000 Sq.ft. (Built Up) 31.05 Lac2 BHK 1075 Sq.ft. (Built Up) 37 Lac2 BHK 1115 Sq.ft. (Built Up) 31.18 Lac2 BHK 1115 Sq.ft. (Built Up) 40 Lac2 BHK 1270 Sq.ft. (Built Up) 39.43 Lac2 BHK 3115 Sq.ft. (Built Up) 42.83 Lac3 BHK 1375 Sq.ft. (Built Up) 39.23 Lac3 BHK 1375 Sq.ft. (Built Up) 50 Lac3 BHK 1450 Sq.ft. (Built Up) 54 Lac3 BHK 1450 Sq.ft. (Built Up) 41.08 Lac3 BHK 1475 Sq.ft. (Built Up) 41.70 Lac3 BHK 1475 Sq.ft. (Built Up) 55 Lac3 BHK 1620 Sq.ft. (Built Up) 65 Lac4 BHK 1475 Sq.ft. (Built Up) 53.46 Lac
Floor Plan
About 16th Parkview
16th Parkview offers spectacular and amazing views and will become the most preferred residential choice in NCR. The development comes with complete health and fitness facilities like tennis court, gy ...read more
About 16th Parkview
16th Parkview offers spectacular and amazing views and will become the most preferred residential choice in NCR. The development comes with complete health and fitness facilities like tennis court, gymnasium, swimming pool, jacuzzi and various other amazing amenities. The project also offers play area, drop off plaza, water bodies and surrounds you air with 65% open lush greens and open area. With affordable pricing, the project also promises high returns in the future due to its amazing location which connects it to the major parts of the city.
The flats in 16th Parkview come in difference sizes: 2 BHK, 3 BHK & 4 BHK with a state of the art infrastructure. Apart from this, the project also comprises of low rise 3 BHK apartments and individual floors which will be one of its kind. The project is a part of the integrated township Gaur Yamuna City which is the next best destination of NCR. The flat sizes offered by 16th Parkview range from 92.9 sq. mtr (1000 sq. ft) to 181.16 sq. mtr. (1950 sq. ft). The project also offers temple with sitting area, play area, aroma garden, landscaped court, feature wall and much more.
The project is wrapped with extravagances turning your lifestyle comfortable and flawless. The main idea of 16th Parkview is to offer solaces, exquisitely designed accommodations and freshness of a new era.WHY YAMUNA EXPRESSWAY
The Yamuna Expressway is a fast emerging as the next development hub. It is a 503 km long controlled-access expressway which connects Greater Noida, Agra and Lucknow. The time taken to travel the distance between the cities has reduced and one can reach the destination at a faster rate.
The Yamuna Expressway has not just saved time but has also given a lot of facilities which were the exigency that time.
With the approved Noida International airport, people living in many cities of western UP will save approximately 2 hours of travelling time to Delhi airport. The airport will increase the density of the area which will make the place more advantageous for the home buyers. Apart from this, the airport will bring out many jobs which will result in more employment which will grow the market eventually.Specifications
FLOORING Polished Vitrified tiles single charge 600 x 600 mm in Drawing Room, Kitchen and Bedrooms. Make -SARA, Sole, Spel or Equivalent Ceramic Tiles 300 x 300 mm in bathrooms & Balconies. Make ...read more
FLOORING
- Polished Vitrified tiles single charge 600 x 600 mm in Drawing Room, Kitchen and Bedrooms. Make -SARA, Sole, Spel or Equivalent
- Ceramic Tiles 300 x 300 mm in bathrooms & Balconies. Make - SARA, Sole, Spel, Anmol Range
WALL & CEILING FINISH
- POP finish walls
- ceiling with OBD. Make - Berger, Nerolac & Shalimar
KITCHEN
- Granite working top with stainless steel sink. Make - Panther, Lotus or Equivalent
- 600mm dado above the working top and 1450 mm from the floor level on remaining walls by ceramic tiles
- Woodwork below the working top (Non Modular)
- Individual RO unit for drinking water. Make - Gen-X World, Ganga or Equivalent
TOILETS
- Ceramic tiles 300 x 450 mm on walls up to door level
- White sanitary ware with EWC. Make - Hindware, Perryware, Jhonson or Equivalent
- C.P Fitting. Make - Bliss, Panther & Supreme
- Mirrors in all toilets
DOORS & WINDOWS
- Outer doors and windows aluminium powder coated/UPVC
- Internal door-frames (2100 mm HT) made of Marandi or Equivalent Wood
- Internal doors made of painted flush shutter. Make - Durian, Rama Ply or Equivalent
- Main entry door frame of (2400 mm HT) Marandi or equivalent wood with laminated door shutter
- Good quality hardware fittings
ELECTRICAL
- Copper wire in PVC conduits with MCB supported circuits and adequate power & light points in wall & ceiling
- MCB. Make - Legrand, L&T or Equivalent
- Switch & Sockets. Make - Anchor, Honeywell or Equivalent
- Copper Wire. Make - Tycon, Hi age, Corus or Equivalent
TV & TELEPHONE
- Intercom with telephone instrument
Amenities
CONVENIENT Lift Fire Fighting System Inter Com Car Parking Landscape Garden Jogging Track Relexory Path Temple School Library Shopping Centre Dispensary Milk Booth LEISURE Club House Kids Play Area ...read more
CONVENIENT
- Lift
- Fire Fighting System
- Inter Com
- Car Parking
- Landscape Garden
- Jogging Track
- Relexory Path
- Temple
- School
- Library
- Shopping Centre
- Dispensary
- Milk Booth
LEISURE
- Club House
- Kids Play Area
- Tennis Court
- Basketball Court
- Gymnasium Pool
- Cricket Pitch
- Swimming Pool
- Amphitheatre
- Jacuzzi
- Badminton
- Table Tennis
Image Gallery of this Project
Location Map of 16th Parkview
About Gaursons India Ltd
We have developed a trusted position for ourselves in this dynamic property market. We have highly skilled, Knowledgeable and dedicated professionals working with us. We are proud to realize our achie ...Read moreAbout Gaursons India Ltd
We have developed a trusted position for ourselves in this dynamic property market. We have highly skilled, Knowledgeable and dedicated professionals working with us. We are proud to realize our achievements in the form of happy and content buyers and sellers. As we continue to move forward our complete focus is to establish Gaursons India Ltd as a trusted name in high end real estate market.
Sec- 119, Noida Noida, Indirapuram, Ghaziabad, Uttar Pradesh
Other Projects of this Builder
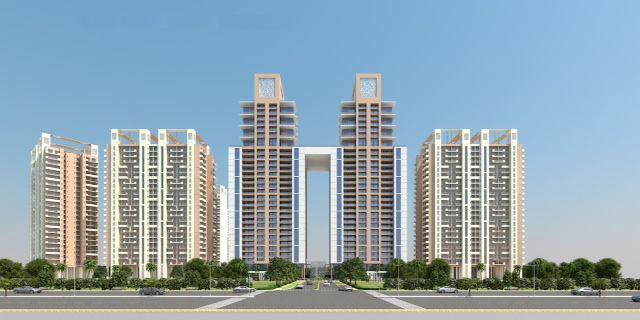 Gaur Saundaryam
Gaur Saundaryam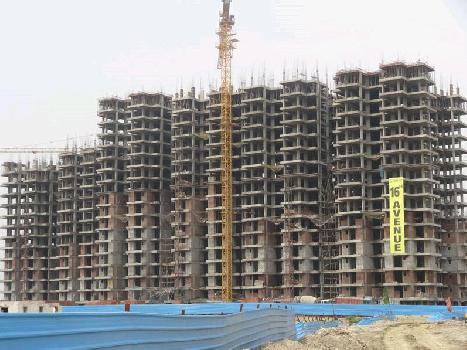 Gaur City 2 - 16th Avenue
Gaur City 2 - 16th Avenue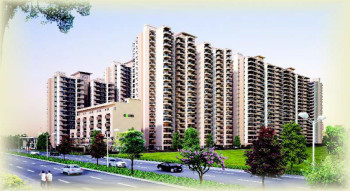 Gaur Atulyam
Gaur Atulyam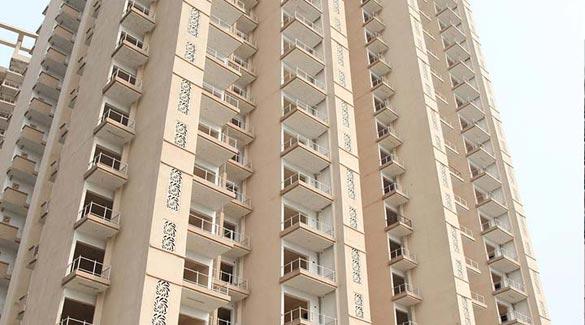 Gaur Saundrayam
Gaur Saundrayam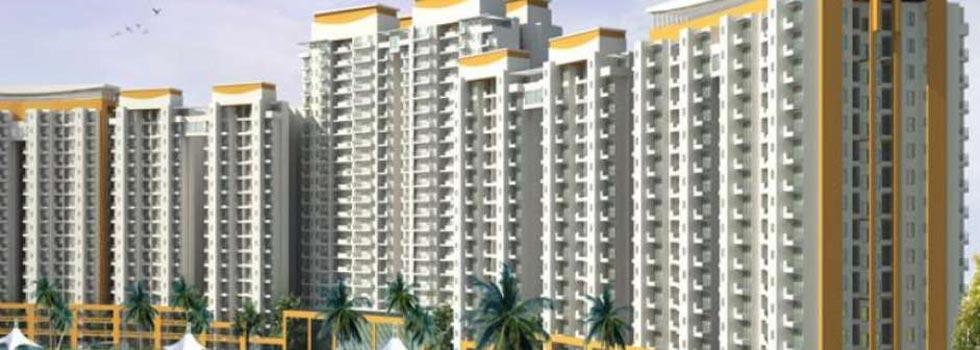 Gaur 14th AvenueResidential ApartmentsSector 16C Greater Noida West31 Lac-50.40 Lac450-1300 /Sq.ft.1, 2, 3 BHK Apartment
Gaur 14th AvenueResidential ApartmentsSector 16C Greater Noida West31 Lac-50.40 Lac450-1300 /Sq.ft.1, 2, 3 BHK Apartment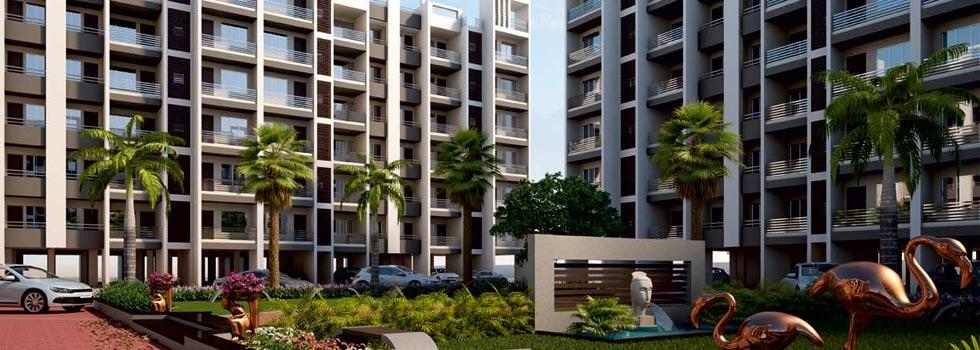 Gaursons GC 16
Gaursons GC 16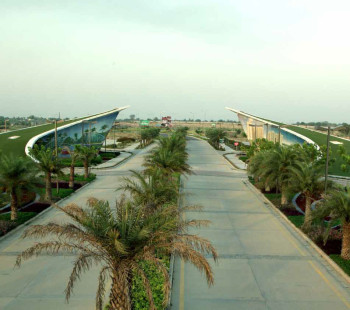 2nd Parkview
2nd Parkview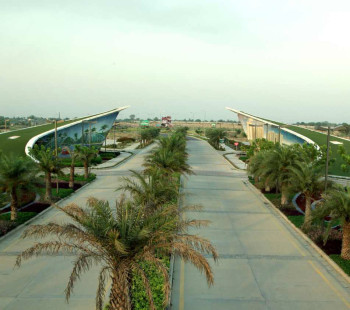 32nd Park View
32nd Park View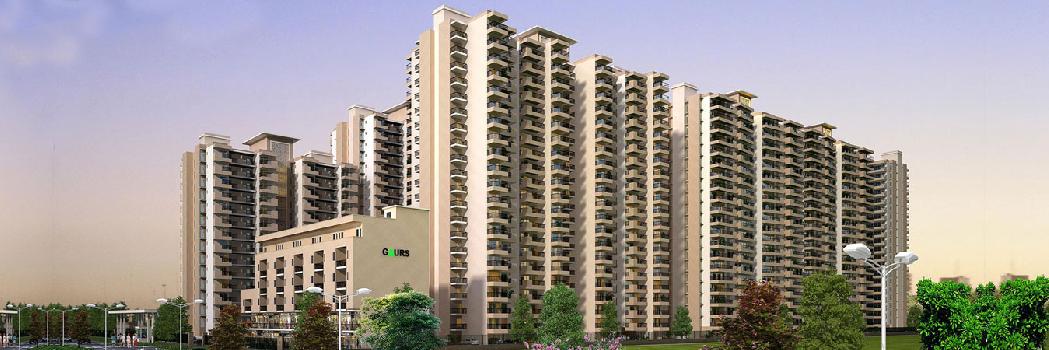 Gaursons AtulyamGaursons AtulyamOmicron 1, Greater Noida25.50 Lac-42.72 Lac955-1600 /Sq.ft.2, 3, 4 BHK Apartment
Gaursons AtulyamGaursons AtulyamOmicron 1, Greater Noida25.50 Lac-42.72 Lac955-1600 /Sq.ft.2, 3, 4 BHK Apartment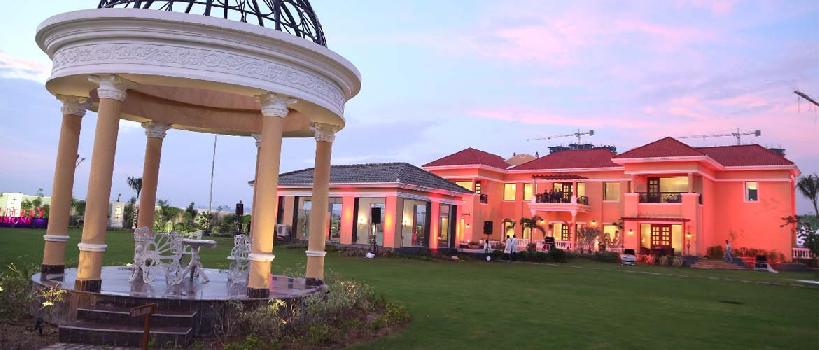 Gaursons Mulberry Mansions
Gaursons Mulberry MansionsFrequently asked questions
-
Where is Gaursons India Ltd Located?
Gaursons India Ltd is located in Yamuna Expressway, Greater Noida.
-
What type of property can I find in Gaursons India Ltd?
You can easily find 2 BHK, 3 BHK, 4 BHK apartments in Gaursons India Ltd.
-
What is the size of 2 BHK apartment in Gaursons India Ltd?
The approximate size of a 2 BHK apartment here are 1000 Sq.ft., 1075 Sq.ft., 1115 Sq.ft., 1270 Sq.ft., 3115 Sq.ft.
-
What is the size of 3 BHK apartment in Gaursons India Ltd?
The approximate size of a 3 BHK apartment here are 1375 Sq.ft., 1450 Sq.ft., 1475 Sq.ft., 1620 Sq.ft.
-
What is the size of 4 BHK apartment in Gaursons India Ltd?
The approximate size of a 4 BHK apartment here is 1475 Sq.ft.
-
What is the starting price of an apartment in Gaursons India Ltd?
You can find an apartment in Gaursons India Ltd at a starting price of 30.23 Lac.
-
By when can I gain possession of property in Gaursons India Ltd?
You can get complete possession of your property here by Jun 2020.
16th Parkview Get Best Offer on this Project
Similar Projects










Similar Searches
-
Properties for Sale in Yamuna Expressway, Greater Noida
-
Properties for Rent in Yamuna Expressway, Greater Noida
-
Property for sale in Yamuna Expressway, Greater Noida by Budget
Note: Being an Intermediary, the role of RealEstateIndia.Com is limited to provide an online platform that is acting in the capacity of a search engine or advertising agency only, for the Users to showcase their property related information and interact for sale and buying purposes. The Users displaying their properties / projects for sale are solely... Note: Being an Intermediary, the role of RealEstateIndia.Com is limited to provide an online platform that is acting in the capacity of a search engine or advertising agency only, for the Users to showcase their property related information and interact for sale and buying purposes. The Users displaying their properties / projects for sale are solely responsible for the posted contents including the RERA compliance. The Users would be responsible for all necessary verifications prior to any transaction(s). We do not guarantee, control, be party in manner to any of the Users and shall neither be responsible nor liable for any disputes / damages / disagreements arising from any transactions read more
-
Property for Sale
- Real estate in Delhi
- Real estate in Mumbai
- Real estate in Gurgaon
- Real estate in Bangalore
- Real estate in Pune
- Real estate in Noida
- Real estate in Lucknow
- Real estate in Ghaziabad
- Real estate in Navi Mumbai
- Real estate in Greater Noida
- Real estate in Chennai
- Real estate in Thane
- Real estate in Ahmedabad
- Real estate in Jaipur
- Real estate in Hyderabad
-
Flats for Sale
-
Flats for Rent
- Flats for Rent in Delhi
- Flats for Rent in Mumbai
- Flats for Rent in Gurgaon
- Flats for Rent in Bangalore
- Flats for Rent in Pune
- Flats for Rent in Noida
- Flats for Rent in Lucknow
- Flats for Rent in Ghaziabad
- Flats for Rent in Navi Mumbai
- Flats for Rent in Greater Noida
- Flats for Rent in Chennai
- Flats for Rent in Thane
- Flats for Rent in Ahmedabad
- Flats for Rent in Jaipur
- Flats for Rent in Hyderabad
-
New Projects
- New Projects in Delhi
- New Projects in Mumbai
- New Projects in Gurgaon
- New Projects in Bangalore
- New Projects in Pune
- New Projects in Noida
- New Projects in Lucknow
- New Projects in Ghaziabad
- New Projects in Navi Mumbai
- New Projects in Greater Noida
- New Projects in Chennai
- New Projects in Thane
- New Projects in Ahmedabad
- New Projects in Jaipur
- New Projects in Hyderabad
-
